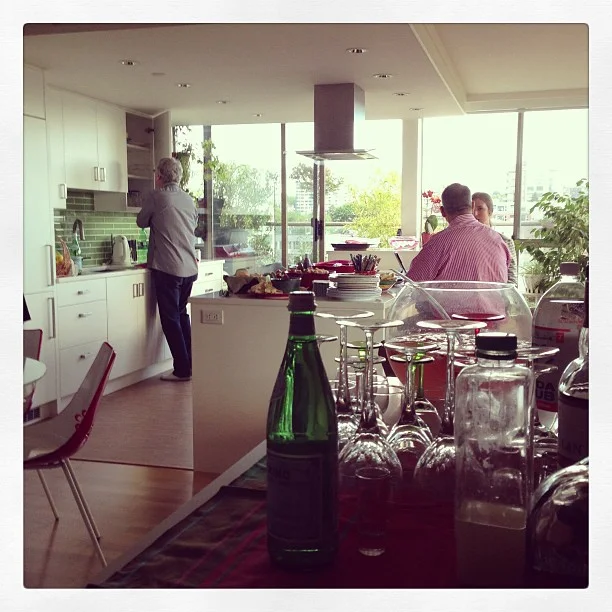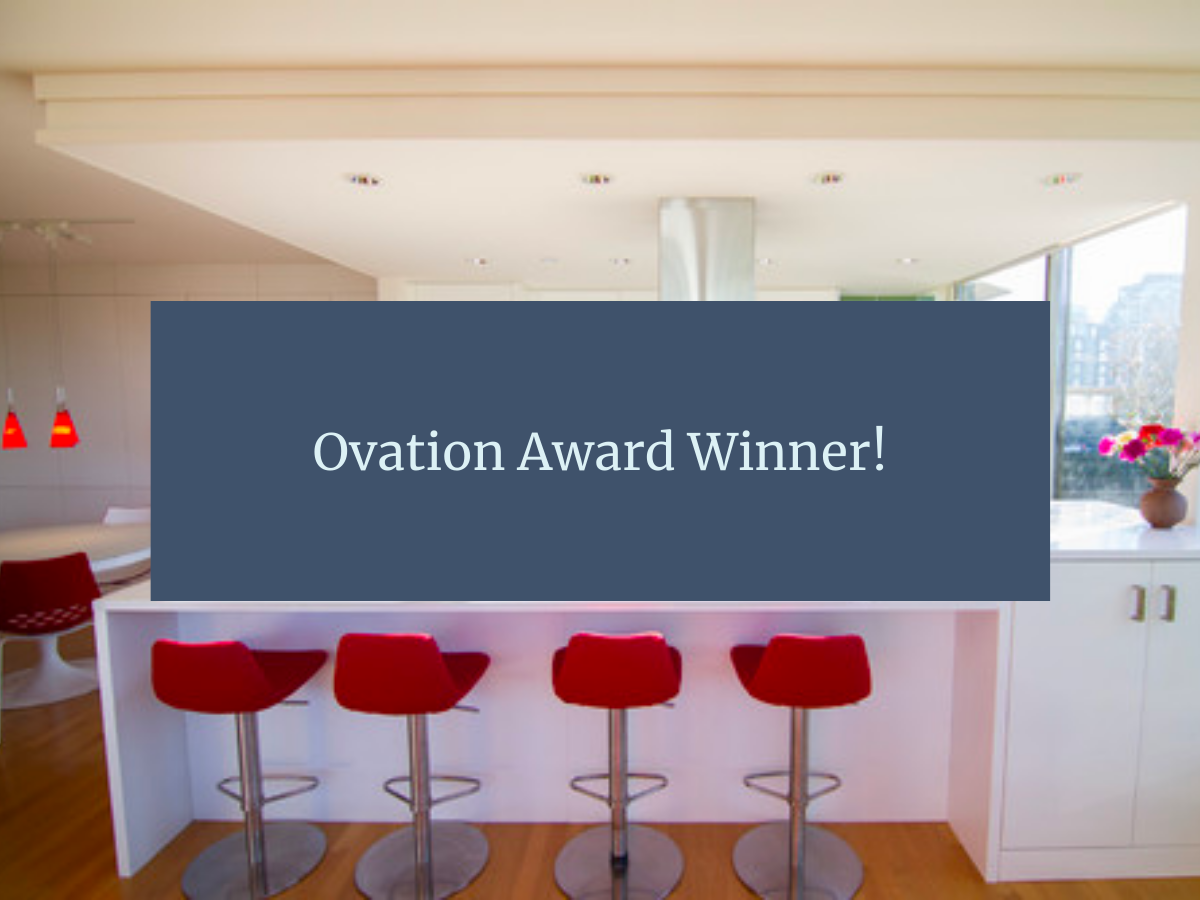Story of a party kitchen

Sometimes when we design a space, we have a certain idea of how it should perform, how the users will function in the space, and an overall idea of the shapes and designs that we create. I hadn't seen this space finished since the client's moved in and I couldn't be more pleased with how it turned out. As designers, we do not often have the opportunity to see the space at it's peak but as this reveal party peaked, then then some, I had the privilage of observing in its' full action-packed glory. Tucked away off Burrard Street, this little gem of a kitchen looked nothing like the amaze-balls European-style it looks like today. It was a linear kitchen with exactly 24" of landing space on one side of the sink and 24" on the other. The cooktop and wall oven were shoved up against the patio doors and right were the island is there was a wall. Holy crap. It's GLORIOUS, if I don't mind saying so.
Some amazing HVAC work happened to get the cooktop in the island, the electrical was coming out of conduits all over the place, a sprinkler relocation happened and then I made the decision to separate the wall oven and bump it up to bar height with a full-depth work surface above for the taller clients. Best. Decision. Ever.

So as the party was prepped, the hot food was spread out over the new island, and the bar was set up, well, at the new bar, the neighbours and friends piled in, we all watched the beautiful sunset and celebrated a job well done. In the kitchen.









The 3 key steps to take before starting a kitchen or bath project.