SERVICES
Full-Service Interior Design
A collaborative and comprehensive approach to interior design work for new construction and renovation projects. We integrate ourselves with your existing team of contractors, builders, building designers, Professional Engineers and Registered Architects.
Available for residential and commercial projects across Canada.
Big Design Projects with Highly-Personalized Solutions.
Full-Service Interior Design offers in-depth design experience for residential and commercial projects anywhere in Canada.
Full-service projects will typically have a larger scope with in-person and video meetings. Budgets are considerable and timelines are geared around the independent contractor or custom builder start dates. The deliverables with full-service interior design will include concept development, materials and finishes, technical drawings, construction support during execution, and furniture for the final, perfect interior finish.
-

We're here to help
Our designers will help you with everything and put it all together for you so you know what to expect. Using the principles and elements of design in all of our design details flexes our creativity to personalize a style that is unique to your preferences, lifestyle, brand and values.
-

We're fluent in many design languages
We are the flexible connection between the client and the contractor — meaning we are your advocate who understands your design problems and speaks the same language as your build team when bringing your vision to life. Whether you have a residential or commercial project, we fit right in.
-

We know the tile details are important
We create detailed finish plans, schedules, and elevations that communicate the installation and finishing details expected for your project. Detail drawings, such as tile detail diagrams, communicate pattern alignment, transitions between surfaces, and so much more.
-

We have an incredible range of expertise and talents
We can create custom kitchen and bathroom designs, commercial tenant improvements, renovation designs and more for custom built-in cabinetry, tile design, 3-D renderings and so much more — all with your lifestyle, brand, and unique aesthetic at the center of every technical and creative decision.
-

We do it all —
From sourcing wall mirrors from the United Kingdom for import, to fabrics specifically for your custom drapery, we have the industry experience to make this beautiful and easy. Lighting fixtures, plumbing, tile and backsplash selections, and even a second opinion of finish selections that you have already made.
-

We know where every trim and moulding intersect
Want us to design a custom kitchen or bathroom with a heritage retention or retain existing mid-century modern character? We’ve got that covered. We will even provide you with technical floor plans, elevations, and details so that everything fits precisely as it should.

FROM CONCEPT TO COMPLETION
Our Interior Designers Pick-up Where your Architect Left Off.
Articulated Design Studio has build relationships with the industries best independent contractors, custom home builders, and architects and we can offer design expertise during the initial technical and space planning stages of a project.
Our designers can provide you with a high-level feedback after reviewing blueprints and technical drawings, plan interior spaces, design interior architectural details, integrated storage solutions, and so much more.
We’re experienced with sourcing materials and finishes with ease.
Our design team has build relationships with top brands across North America industries and constantly visit trade shows across the globe to learn and see more materials and finishes for interiors. Our design team can offer assistance with plumbing fixtures, lighting fixtures, appliances, tile, flooring, wall surfaces and material selections through our Client Studio Portal and digital specification booklets. Our construction drawings include lighting layouts and design, fixture and equipment layouts and plans, and cabinet and finish schedules.
-

Interior Renovation Design Work
Renovation Design is for commercial or residential projects. It involves making alterations and changes to the interiors of single-family, condominium and townhomes, and corporate workspaces that better suit your needs and desires.
-

Kitchen & Bath Design Work
Kitchen and bath design involves the design and planning for new homes and residential alteration projects in single-family, condominiums, and townhomes. This sector is a specialty focus on cabinets, appliances, plumbing, lighting, and much more.
-
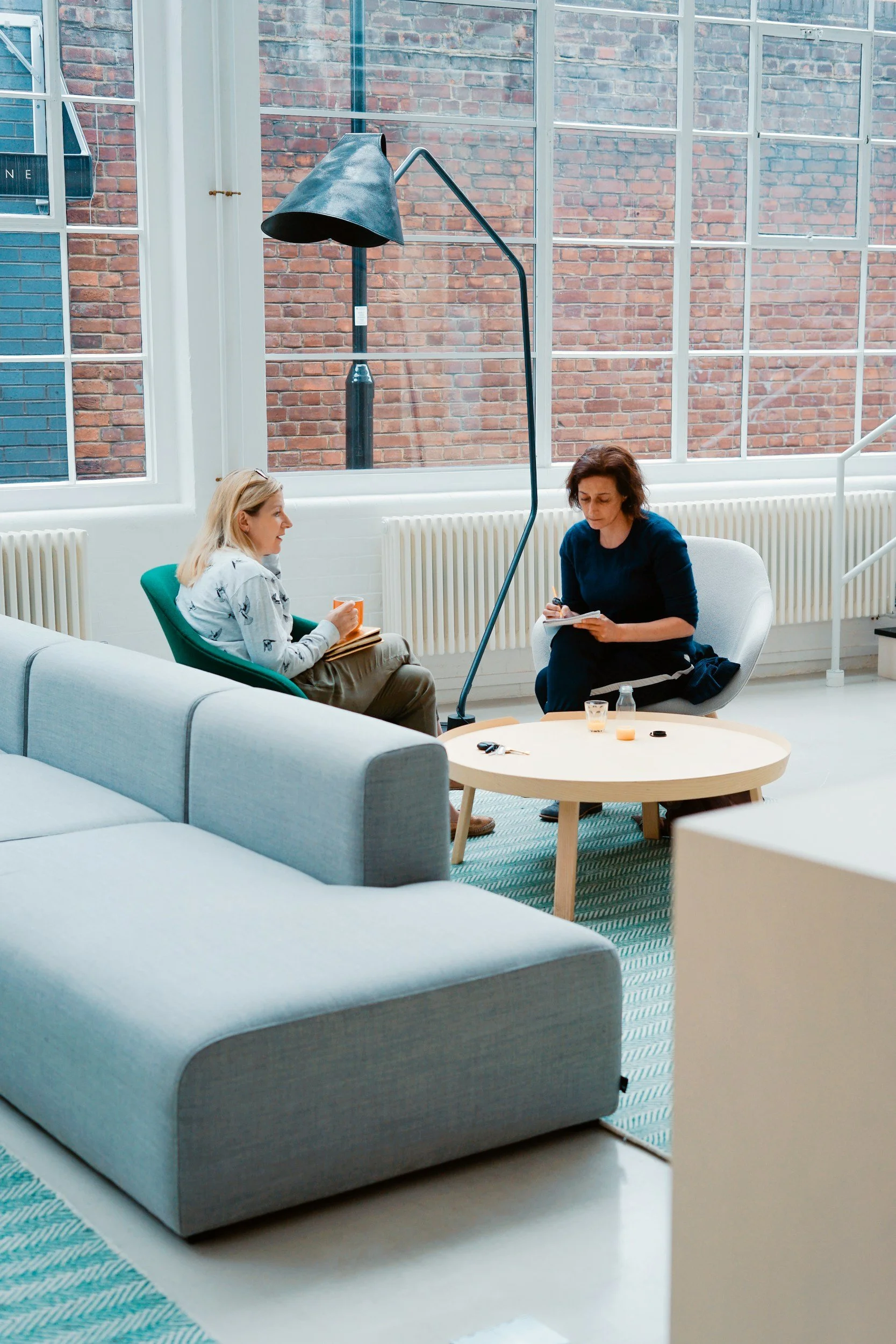
Commercial & Office Interior Design Work
Commercial interiors for workers is a focus that we excel at for health, tech, and branded spaces that are a tenant improvement for 5,800 square feet or less. These spaces may be either cold shell or warm shell interiors.
-
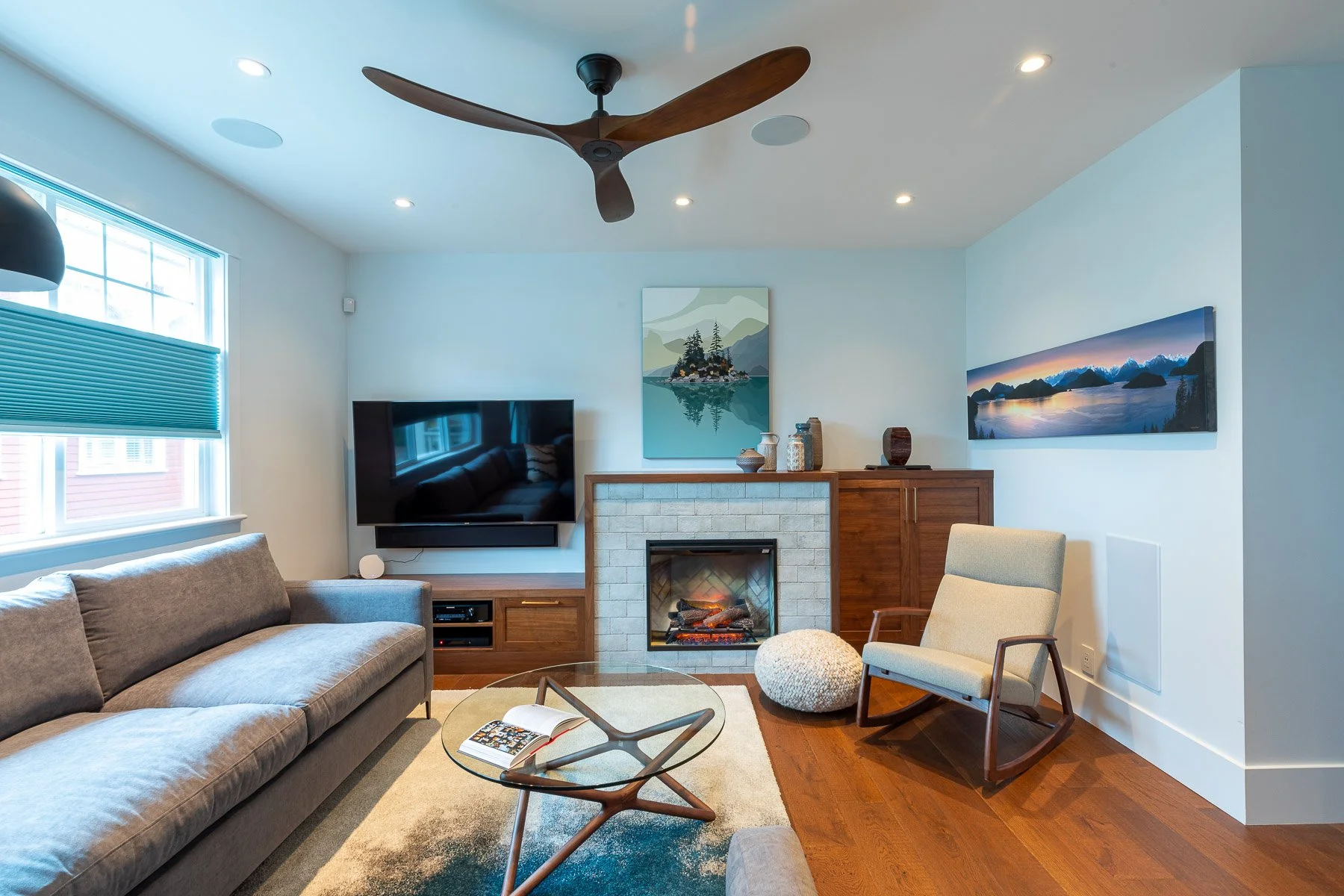
Furniture & Styling Décor Work
The furnishing, accessorizing, and art planning of residential and commercial spaces in most metropolitan areas of Canada is something we specialise in. Our quality vendors are local and tested.
THE DESIGN ELEMENTS & COMPONENTS
Included in Every Full-Service Interior Design Project
Typical full-service interior design projects will have considerable involvement from our design team and with consultants. Our skills, knowledge, and expertise is very broad and based off nearly 20 years of working in the commercial and residential sectors of the architecture and design industry. When you are working with our desing team on your project, you can trust that every detail will be carefully evaluated and considered based upon your specific needs.
-

Conceptual design
Our award-winning designers can assist with a range of interior space plans including:
Programming
Space planning schematics
Interior spaces
Furniture arrangements
3D visual renderings
Ceiling details
Custom cabinetry
Kitchen and bath design
Accessible bath design
Built-ins and fireplace surrounds
Wall beds and media walls
Lighting design
Stone and tile patterns, etc.
2D CAD drawings and interior elevations
-

Interior finishes
Our team of design experts can assist with the selection of designed interior elements including:
Custom cabinetry and built-ins
Countertops
Room crown mouldings
Ceiling beams
Paint colours
Wallpaper
Applied trims and wainscotting
Appliances
Decorative lighting fixtures
Steam showers
Sinks and faucets
Bath and showers controls
Heated towel bars
Wall tile and hardwood floors
-

Technical drawings
Our designers are technical experts in construction drawings that include:
Existing and proposed floor plans
Demolition/construction plans
Interior elevations
Interior finish plans
Furniture and installation plans
Power, data and communication plans
Reflected ceiling plans
Lighting layouts and switching
Millwork drawings
FF&E Schedules
Details for built-ins, upholstered seating, reception decks, media walls, etc.
Specificaitons
Project job book
-

Furniture and style
Our design team can help you with procurement and installation for:
Seated furniture, sofas, occasional chairs
Custom-made furniture
Area rugs and carpets
Dining tables and chairs, bar and counter seating
Banquettes
Storage furniture such as credenzas, buffets, and wardrobes
Adaptable furniture such as wall-beds or murphy beds
Window treatments, blinds, and drapery
Artwork
Antiques
Decorative accessories

What is Design-Build?
The industry jargon gets confusing for most homeowners. Design-Build, Design-Negotiate-Build, Designed-to-Build, and more only confuse your journey. In this article, we deconstruct the different types of performance contracts and what to expect.
Overview of our Design Process
Stage 1
Preparation & Brief
We’ll have an introductory discovery call to get to know you and your project. After our initial call, we will schedule an in-person design consultation or a virtual design work session to tour your spaces and define your goals. There is much information to gather, but we will guide you along the way to ensure no detail is missed. While no “designing” will occur at this stage, a nominal fee applies for either consultation.
Stage 2
Conceptual Design
We’re itching to get creative and begin problem solving. Motivated by evidence-based design and a critical eye, we develop space planning solutions that address the problem areas. From there, we generate 3D visuals to help you understand the spaces and their context, apply material and finish selections, and “digitally style” the environments. With your feedback we refine the design, or an approval moves us to the next stage.
Stage 3
Implementation
Significant projects have many moving parts and much teamwork is needed. We’ll work with consultants while we develop through construction and technical drawings for your interior environments. The materials and finishes we selected are developed into an accompanying specifications booklet. Pre-construction meetings with all team members set the construction budget and schedule for your project.
Stage 4
Execution
As your new build or renovation takes shape, we will always be available for contractor support when necessary — either in-person or virtually. Any necessary adjustments to our contract documents will be issued as change orders. Once the dust settles, we’ll procure your furnishings, accessories and window treatments, offer move-in assistance, and much more through the final leg to make your return-to-space easy.
Frequently Asked Questions
If you have additional questions regarding our process, how we work, or what we can do from you, please read our FAQs below. We answer a wide range of questions here including budget, what consultations can help with, and more details about how we can help you create your dream space.
-
Projects suitable for full-service design work receive a design fee proposal identifying what we believe it will take to get to the end of the project. Our fee proposals will consider a variety of factors, such as timing and design style, but they are typically based upon previous projects of similar size and scope. It is generally accepted that design fees will be an additional 10% above the the projects final budget.
While we offer both full-service and online design packages, each with their own pricing structures and deliverables, most home and business owners are surprised to learn that online design is fully compatible with full-service. During one of our design consultation, our design team will guide you through the right steps for you.
-
This kind of design work is collaborative and ideal for busy professionals seeking a customized design solutions for kitchen and bath renovations, whole home renovations or additions, and commercial design projects. While our Online Design Packages are more suited to design one room at-a-time with shopping lists and self-implementation, full-service interior design can be customized to be as much or as little as you need from us. Round out the full-service experience by completing rooms with our furnishings and outdoor styling services. text goes here
-
Residential projects suitable for full-service design work include renovations for condominiums (multi-family) or single-family dwelling that may or may not include additions, working with an AIBC Architect on a new build to fit-out the interiors, or even for kitchen and bath design projects. If we are working with you on permit-ready drawings that will be submitted for a building permit application, this step is implemented early on so that the interior design detailing continues during the application process.
-
Commercial projects suitable for full-service design work include commercial tenant improvements of corporate workspaces, showrooms, and retail store locations. Projects areas 6,000 sq ft (557 m2) or greater will require consultation with an AIBC Architect, Mechanical Engineers, and many other specialists, but these specialists may not necessarily be excluded from projects under this area. Once our completed drawing package is ready, your independent contractor applies for permits.
-
There are many factors and considerations when deciding which service delivery method best suits your unique needs. These factors include (i) project location, (ii) overall project scope, (iii) consultants needed, (iv) time-frame to complete the design work, (v) overall project investment and budget, and (vi) your level of involvement in the project.
The best way to approach starting a project is by booking a complementary discovery call.
-
Full-service interior design projects begin with a design fee proposal that identifies what it will take to meet the project brief and get you to the end. Some clients elect to keep working with us right until the last piece of artwork is hung and the fridge is stocked, while others simply want a finished space to move into on their own. A commonly accepted guideline for design fees will range anywhere from 7% to 15% in addition to the initial project budget, but this can vary greatly depending on the scope of services, design style you desire, and whether we have a limited timeline to do the interior design work necessary to meet the project brief.
-
What we will do independently:
There are a variety of projects that the design team at Articulated completes within reasonable regulation of qualified interior designers for the purposes of obtaining building permits. These projects are as follows:
Interior renovations for single-family dwellings with no changes to the locations of the building exterior walls. Structural changes to interior walls will require the consultation of a Professional Engineer. Altering window sizes and door locations are likely available.
Interior renovations for condos or townhomes. Building exterior alterations and structural changes are not allowed.
Kitchen or bathroom renovations where interior walls, electrical, plumbing, and HVAC are changing. Altering window sizes are likely available.
Commercial tenant improvements for workspaces, health care professional offices, front-of-house restaurant dining rooms, and retail spaces up to 470 square meters (5,059 square feet) in gross area size.
What we will consult on collaboratively:
While we are not architects, nor are we affiliated with AIBC, we will collaborate with Registered Architects on the interior design of any other type of space. There have been many changes to building codes and bylaws since 2021 across Canada, especially in British Columbia with the recent changes to multi-family dwellings and this has impacted the scope of services that interior designers are able to provide.
If you are considering a renovation with an addition, character retention, heritage restoration, or commercial spaces over 470 square meters (5,059 square feet) then your project will likely require an Architect. For these projects, we recommend that regardless of where you are starting on a project, with Articulated or with an allied professional, that a feasibility study be completed prior engaging in any interior design work. The feasibility study must be completed by a Registered Architect.
-

Prioritize the process
Our design process aligns with Architects and Engineers making integration with like-minded professionals easier. As an independent design process with milestones, our steps are based upon on over a decade of experience completing +400 interior design projects.
-
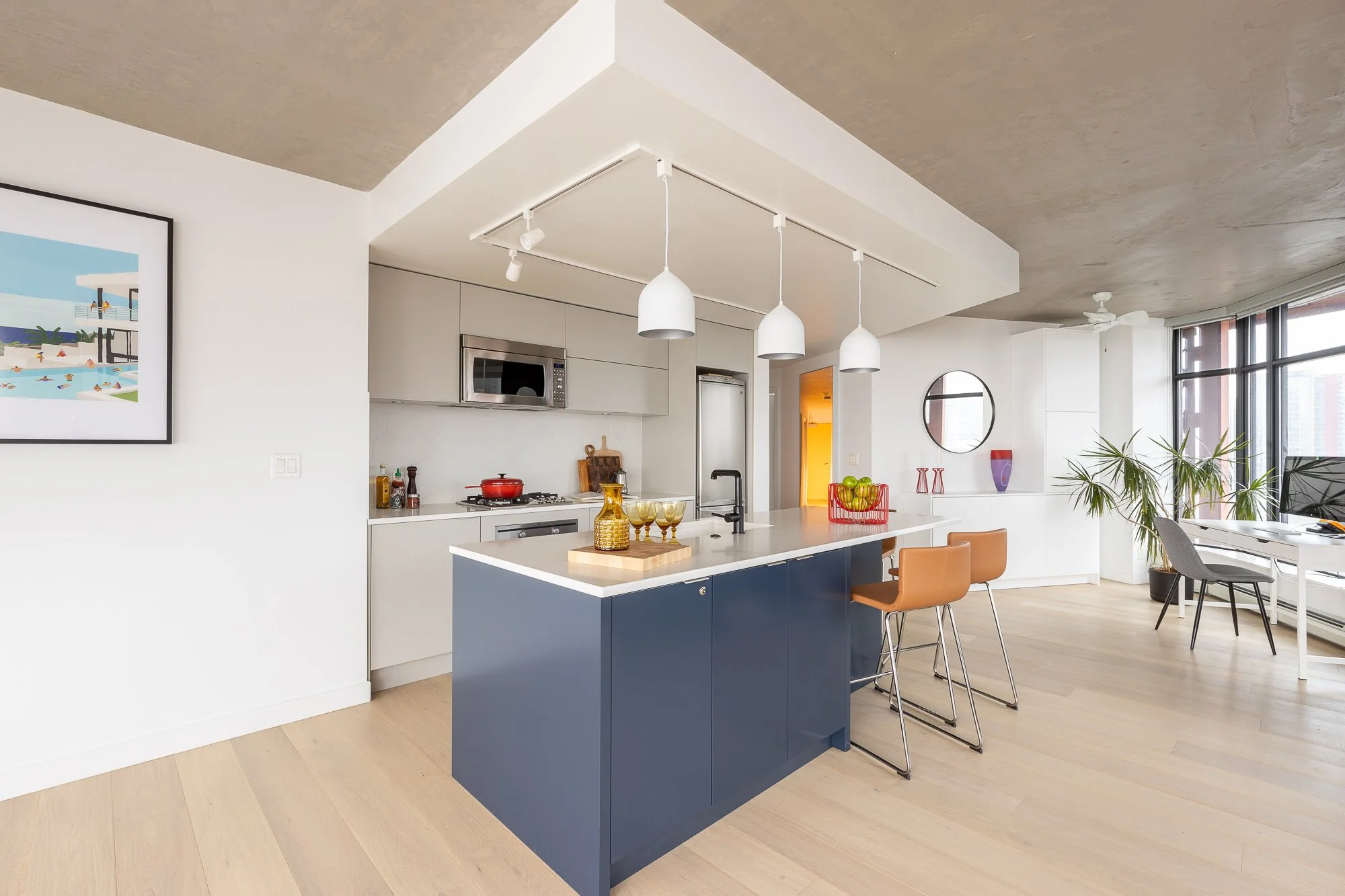
Discovery the potential
When you’re not sure if the project you’re considering is feasible or you are already interested in us and want to proceed further, a Discovery Call starts the conversation. We’ll spend 20-30 minutes creating an outline of what is possible.
-

Understand design fees
When it comes to interior design fees, there’s no standardization or calculation method. Not only is it confusing, it can lead to a lot of mistrust, frustration, and even greater misunderstandings. Learn about how we charge.









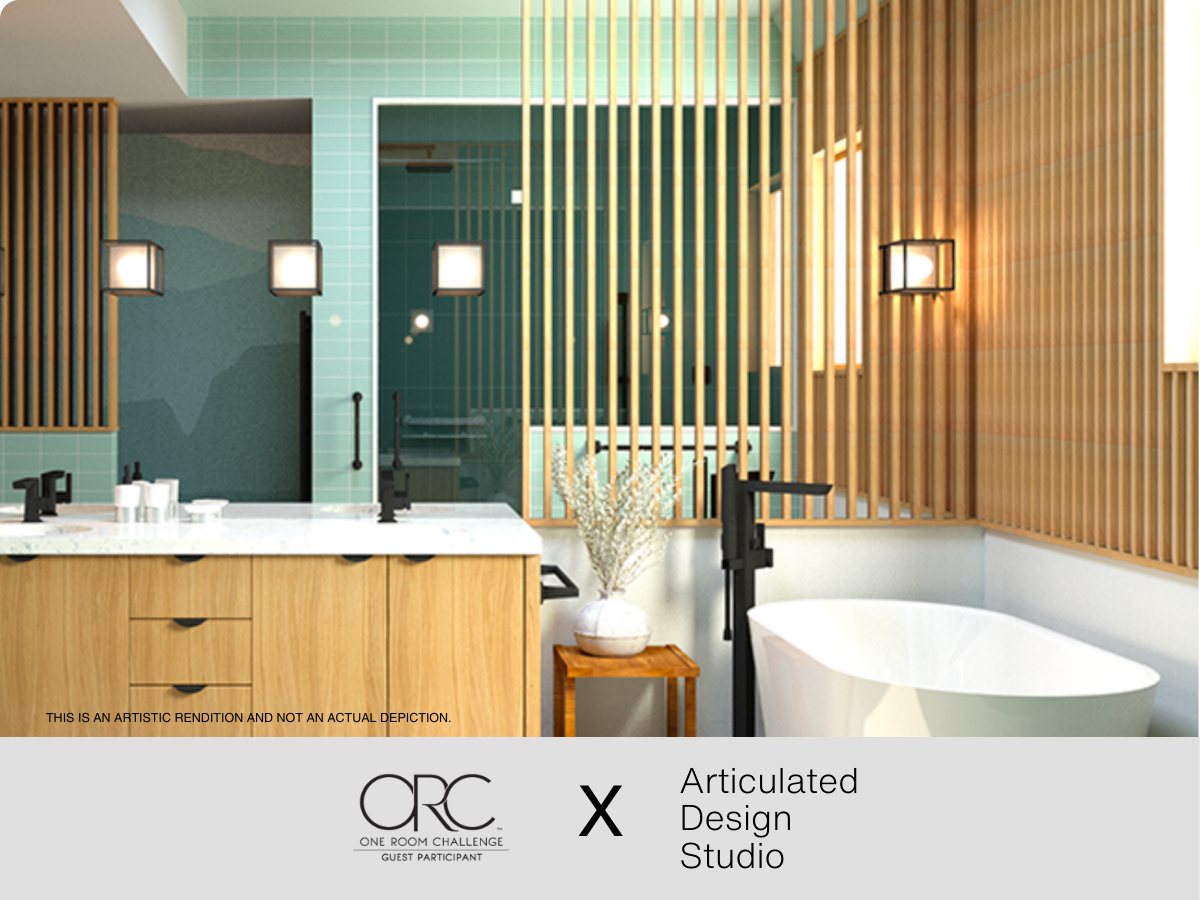




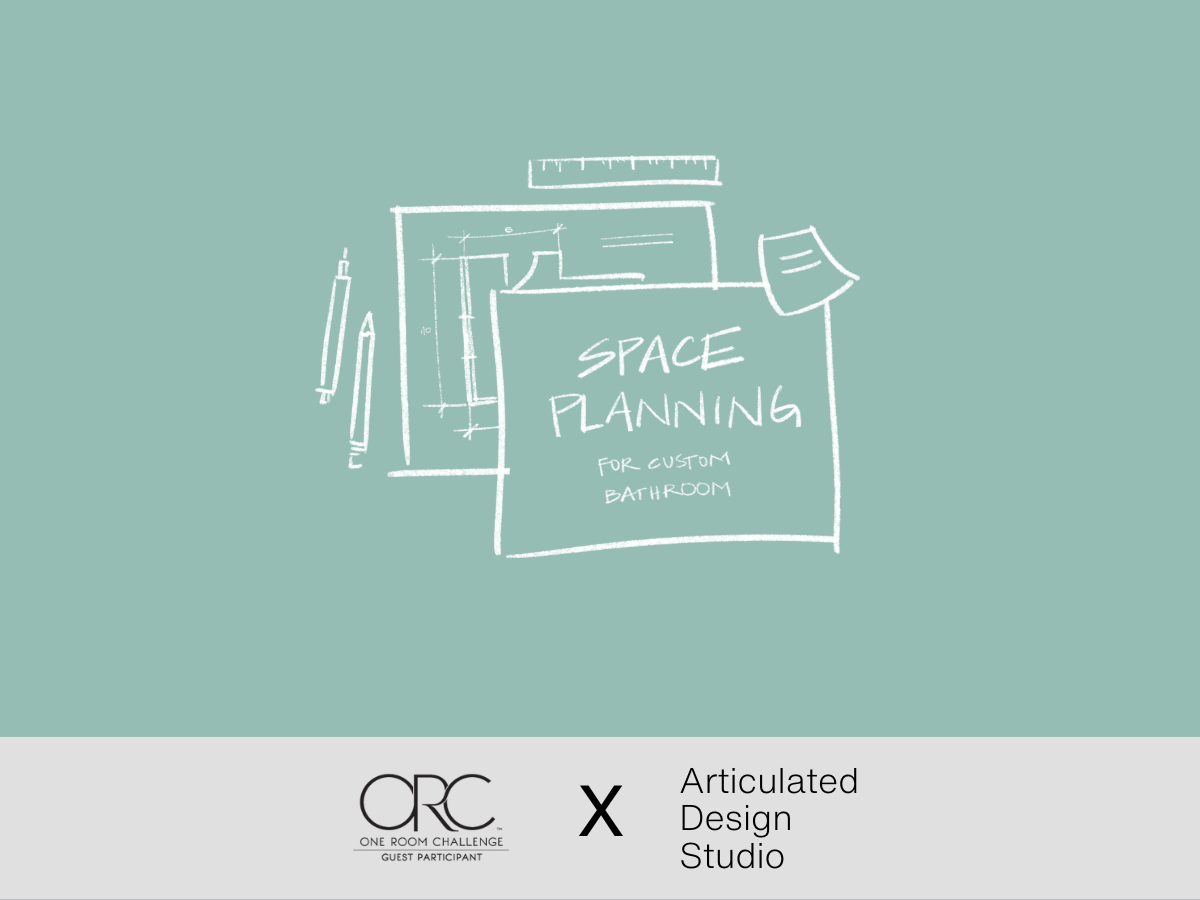
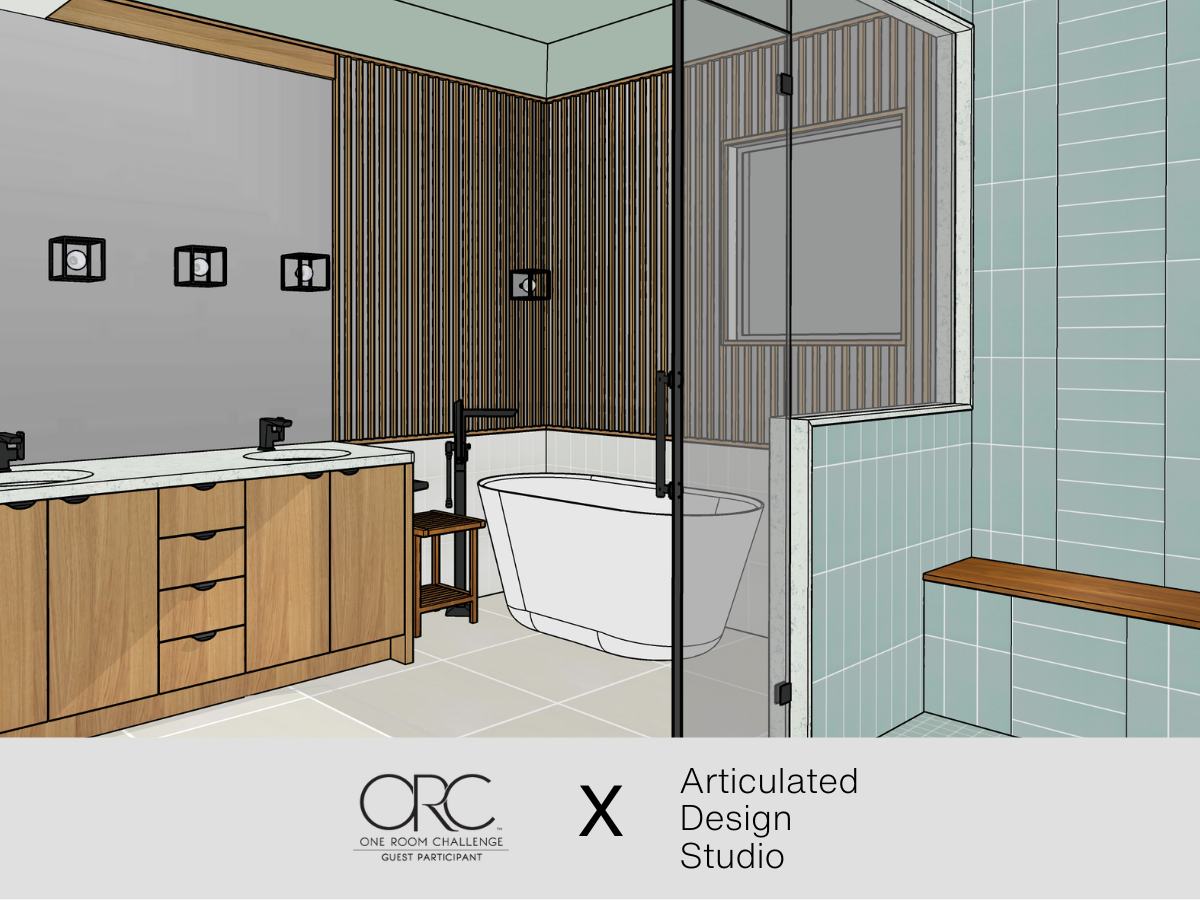




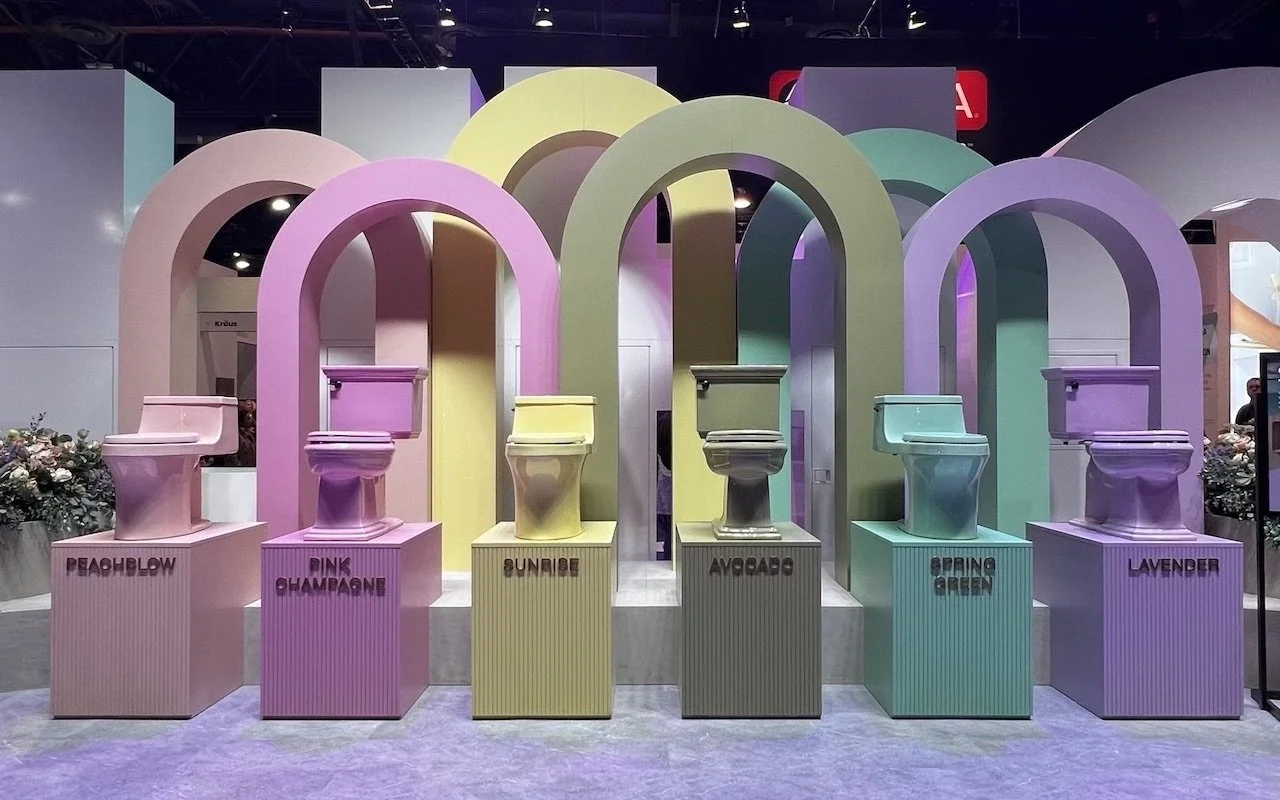







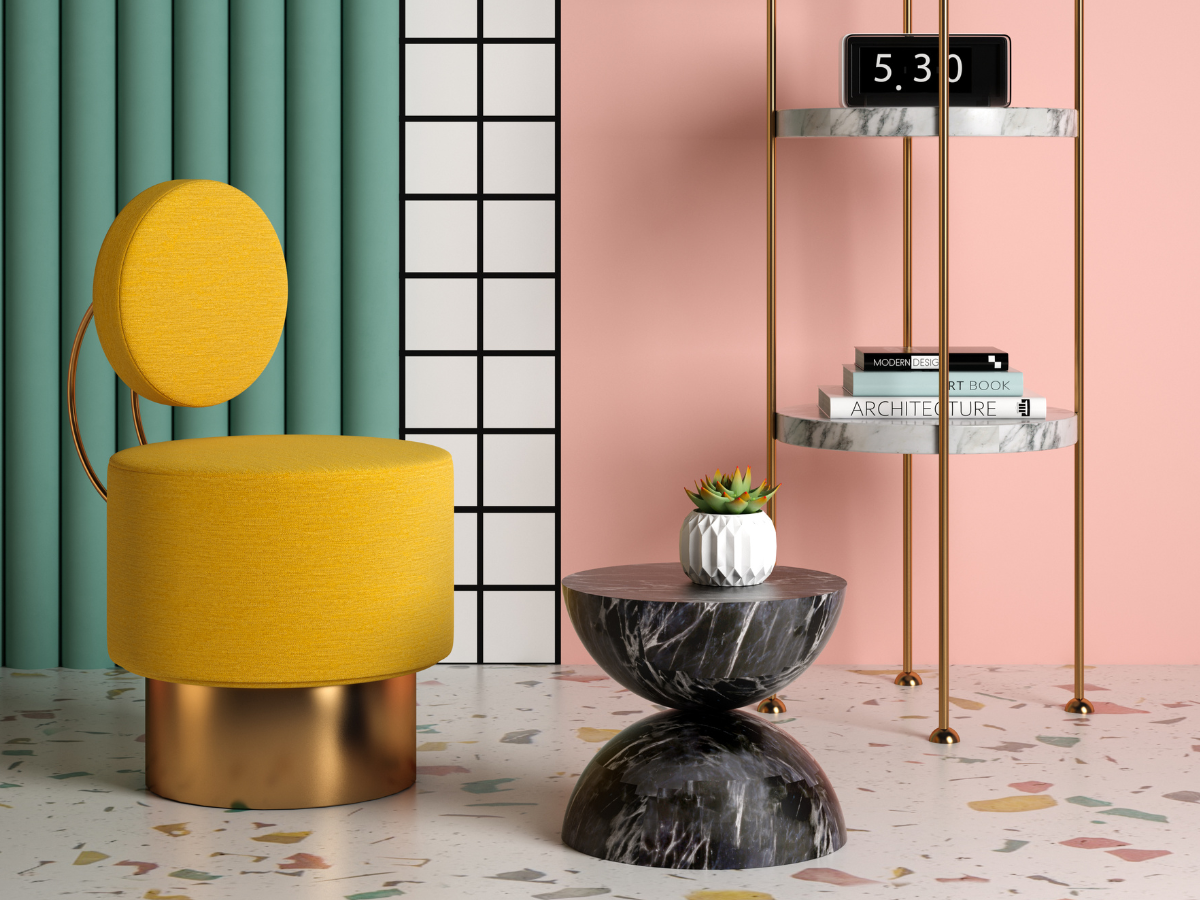



Check out the Client Studio Portal's new user interface (UI).