The Final Touches: ORC 2023
Updated on November 21, 2023
Custom Architectural Millwork + Rift Cut Oak
Introduction
Welcome back to our Japandi style bathroom for the One Room Challenge. Last Monday Nov 7th, on the start to week 7 the ledges and countertops were installed. This is our 7th blog article in this series. It is week 8 which would traditionally be the reveal for the project. The reality is we are not done yet!
Let’s revisit that mission statement for this design challenge:
“The One Room Challenge® will provide participants with a supportive, enthusiastic forum in which to share the process of transforming a room. The ORC is not a competition, but rather a celebration of creativity, inspiration, and original ideas.”
We couldn’t ask for a more inclusive way to participate in this type of creative collaboration across the continent with hundreds of designers. The timeline of the Fall 2023 One Room Challenge lined up nicely with our project’s transformation from its demolition to it’s installation. Was I surprised that construction would not happen within the exact timeline of this design challenge? The short answer is no, this was always a possibility and we just needed to have a contingency article for week 8, just in case. The painters were on site last Friday, and lighting will be installed next week.
*Maybe this is why people like watching home improvement shows on reality television, as there is always something new happening.
So the question is:
What else could we cover in our series while our Japandi style home spa comes together?
Why the custom woodwork !
Let’s dive in.
Option 2
Option 1
So yes, I skipped an article on week 2, so that we have an opportunity to give you that final eighth article when the project completed. Now let’s discuss another aspect of this bathroom’s design while we are waiting for the glass surround to be fabricated for the steam shower. We want to give time for everything to be properly made and installed by Kingswood Builders. We can now discuss the custom riff cut oak cabinetry and millwork for this bathroom by Eshel Millwork. As you can see in the renderings above there were two options for the clients to choose from in this bathroom’s custom cabinetry and millwork design.
As you can see by our Kensington Cedar Cottage Project above,there are a lot of architectural details in the interiors of this heritage renovation. For the design of the kitchen in this project our principal designer used the pre-existing millwork of the adjoining dining room to inform this striking design for the millwork in this kitchen. It looks like it has always been this way.
Keep in mind the kitchen was not like this originally.
As this type of woodworking is unique and specific to one project it will involve following a process of:
Design
Fabrication
Installation
As you can see with our Kensington Cedar Cottage Project’s kitchen’s design, the millwork not only opens up the space but it feels like the kitchen has always been there. It is in keeping with the character of this heritage house.
Visualize our Japandi-style bath
You may have noticed on our constructions drawings and elevations throughout this blog series there are a few variations to our bathroom’s design. The reason for this is because as with every design project, we will often include proposals for custom millwork to add architectural detailing and a design feature.
In the interest of adding a bit of mystery, the final reveal is when you see the direction the clients went with their custom millwork.
Let’s dig further into custom millwork using a project in North Vancouver with the same quality craftsman.
Mass-produced verses customized
Unlike mass-produced, off-the-shelf millwork items, custom architectural millwork is specifically crafted to meet the unique requirements and preferences of a client and project. Skilled cabinetmakers, sometimes referred to as “millworkers”, use high-quality wood and other products (e.g., high-density fibreboard) to create custom design elements, such as stair finishing millwork and mouldings, fireplace surrounds, wall paneling, and other room moldings and casings, and also built-in architectural casework.
In this example, the section of walnut was recently installed on the upper section of this fireplace at one of our projects. Everything began with some initial sketches prepared by Corey, a custom millwork plan, and then custom manufactured for the project. With some client input, the design details were customized to align with the rest of the room, like this scala marble on the the fireplace surround. This meant selecting the perfect stain for the walnut as a part of the consultation process before the design was finalised in-person with our project partner Eshel Millwork.
Start with a field review and consultation
When we work with an architectural millworker, the consultation process typically begins with a detailed field review between us, the cabinetmaker, and the client. During this part of the design phase, the client's vision, style preferences, and functional needs are discussed.
This will include, but is not limited to:
Design sketches and plans are then created to visualize the proposed custom millwork elements,
Production mock-ups in an inexpensive wood are made to test the fit of a design, and
Finish samples applied to the selected wood species and presented to the client for approval.
In the case of our fireplace project, the clients were able to customise their ideas with our help to fit the rest of the room and its finishes, like the marble in the fireplace. As demonstrated in this image, there were mock-ups made by our architectural millworker for the paneling with samples of how the stain would appear on the walnut.
Custom fabrication is next
Once the final design is approved by our clients, the order can then proceed to fabrication at the shop of our architectural millworker. The millwork will be crafted to our design specifications and details agreed upon in the in-person consultation process.
Quality millwork uses a combination of traditional woodworking techniques and modern machinery. The choice of wood species, finishes (stain), and other design details are carefully considered to align with the overall design concept. Sometimes these woods can be quite expensive, which is why it is important to get the details right the first time and why custom woodwork will take longer.
These are skilled artisans who pay close attention to detail, ensuring that each piece meets the highest standards of their craft.
Time for installation at the project site
We are ready for the installation of the custom millwork above the fireplace. During this journey: Time has been taken by each of us, including the clients, to consider the design details, wood species and materials, custom stain finishes, and the installation method.
Time is often considered the main difference between custom made-to-order millwork and ready-made products purchased off-the-shelf. Yet, off-the-shelf products could not possibly compare to the details you will see.
We use custom architectural millwork for a variety of purposes and settings, including residential homes and commercial spaces. It can add interior architectural details where there were none — and it is these details can contribute to the overall character, heightened experience, and spacial quality of the interior.
The very nature of custom millwork allows for the creation of both functional and decorative elements, making it a valuable asset in our interior design and architectural projects.
3. Rift-cut oak and its’ properties
Oak is a type of wood species has some natural wood grain patterns. Sometimes referred to as "rift-sawn oak", rift-cut is a method of cutting a wood log that results in a distinctive, vertical or horizontal grain pattern. This cutting technique provides several unique characteristics that make rift-cut oak special, especially when used in custom cabinetry
In our Japandi-style bath, there will be no colorant added to the stain used on the oak. Allowing the natural wood grain of this type of cut to reveal itself. Expressing a harmony with understated elegance.
Oak is a preferred material of choice
Oak is often chosen in interior design projects for a variety of reasons, but most notably because of:
Hardness - oak is a hardwood known for its durability and strength.
Sustainable Material - oak is a commonly harvested hardwood in North America and, when sourced responsibly, it can be a sustainable choice.
Stability - Oak has less material movement, meaning oak tends to be more stable, experiencing less expansion and contraction with changes in humidity. This stability is particularly important in cabinetry, where movement can lead to warping and even cracking over time.
Oak is often chosen by designers
Oak is a versatile material and used by carpenters, craftsmen, artisans, furniture makers, and millworkers to create a variety of designs and features. There are a lot of choices out there depending upon how the wood is cut and utlised. There is also an endless amount of possibilities in how it can be stained and used.
The straight grain of rift-cut oak lends itself well to modern and contemporary design styles. It can be incorporated into various design elements, from kitchen cabinets to built-in furniture, providing a timeless and sophisticated look. Oak takes stains and finishes exceptionally well. This allows for a wide range of colour options, enabling customization to match the overall design scheme of a space.
Rift-cut oak has a distinctive pattern like you see in this image
Straight Grain
Rift-cut oak has a straight, vertical grain pattern, which sets it apart from other cutting methods like plain-sawn or quarter-sawn oak. This creates a clean and contemporary aesthetic that aligns well with modern design preferences.
Uniform Appearance / Consistent Grain
Unlike some other cutting techniques, rift-cut oak produces a more consistent and uniform grain pattern. This uniformity contributes to a sleek and refined look, making it an excellent choice for custom cabinetry where a consistent appearance is desired.
Less Prominent Medullary Rays
The medullary rays, or the radial lines that appear in the growth rings of wood, are less prominent in rift-cut oak compared to quarter-sawn oak. This subdued appearance contributes to the wood's clean and contemporary aesthetic.
4. The Custom Millwork Details for this Project
Now Remember our Japandi Style
Our flatlay showcases the colour way for the bathroom finishes
There is a component of this style where the outdoors is brought it.
The white oak will not have any stain to keep it simple and natural
The natural oak grain patterns and tone compliment the textures and colours of each finish
Palladian Blue The lack of stain will also work well with the historic colour which was chosen for the design without the wood looking orange and throwing the colour scheme off.
The unique characteristic to this 200 year old blue is this subtle undertone of green which is soft enough to complement the warm tones of the oak cabinetry, creating a calming and cohesive Japandi design style.
Now remember we have a few millwork options
Riff-Cut Oak Cabinetry with Matte Black Hardware
Custom cabinetry with riff-cut oak millwork, matte black hardware was selected for the handles and pulls, for a sophisticated contrast.
Wood Room Divider
Our room divider made from the same wood will be a functional element that adds visual interest. It defines separate zones within the bathroom, contributing to the Japandi aesthetic.
Slat Wall Details with Riff-Cut Oak
There is an option to create a slat wall detail using riff-cut oak around the soaker tub. This feature not only adds texture and warmth but also serves as a focal point, tying together the colour palette and hardware choices.
5. Qualified design is key.
Having a qualified designer on your project can provide more than inspiration and construction drawings for the millwork. When you are investing in quality custom made features it is important that everything is done right. That the designer understands the materials and process they are designing for. Certified testing can ensure you know your designer has those necessary skills so your project can stay on track and on budget.
Design aesthetics and style
All the features of a home spa should blend seamlessly with our bathroom's Japandi aesthetics. To complement our client’s vision for their retreat.
User comfort and access
Comfort is key in a home spa. Properly designed seating, ergonomics, and accessibility features ensure that your experience is comfortable, enjoyable, and luxurious. You can fully immerse yourself in the relaxation, free from any discomfort or inconvenience.
Low care and maintenance
Properly designed bathrooms use high-quality materials and construction techniques, ensuring that the installation will stand the test of time and the humidity of this bathroom. Ensuring your investment is one that will last, providing years of comfort and relaxation. The oak will perform well in the humidity with proper ventilation making it also easy to keep clean and tidy with ample amounts of storage in the cabinetry.
Having a certified designer means they know what is needed for a successful project. Like any features which need to meet the municipal building codes of your region (Like for stairwell railings and entryways).
Yes everything takes a little longer to design and properly plan for. Later on you will also remember fondly the features that took the time to decide upon.
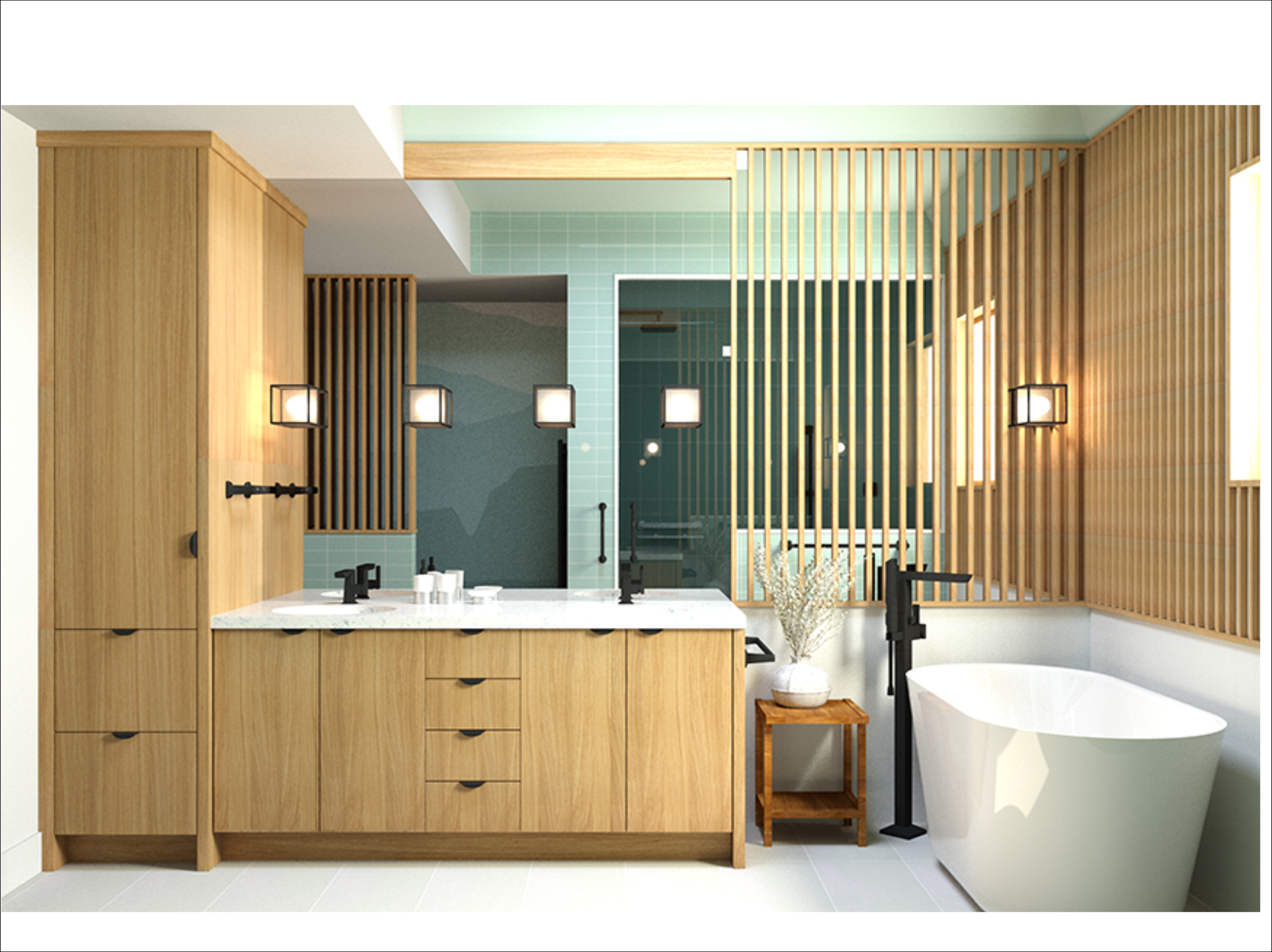




















Check out those Millwork Options
Our bathroom renovation will create a built in spa with features like a free standing tub to soak in, and a steam shower. Creating a spa bathroom involves considering both the lighting and the integration of modern amenities. There are also different touches like custom millwork to align the space with our Japandi design style in rift cut oak which has a subtle but beautiful wood grain.
In the images in our gallery above you can flip through the different options the clients have to choose between for the millwork.
We can not wait to show you what our clients decided upon with our final reveal
Our spa bathroom project ties into our studio’s history with accessible design, steam showers, and bathroom design. Participating in the one room challenge is an opportunity to not only tell a part of our story but provide helpful content for people looking at steam showers and accessible design features for their home. Our blog articles and client resources are not just for entertainment, they are a window into our studio’s design process and mandates. Our principal designer has been a regular contributor to the design industry at large in a variety of ways. The flexible format of the one room challenge gives us many ways to organize insights for our readers, and delight them with the attention to detail we are known for in the industry.
The trend in the design and construction industry with regards to accessible bathroom renovations is significant. It is important for people to see what it takes to both design and plan for this type of project. No matter how you say it, “living in place”, Universal Design, Barrier Free Design, and Accessible Design is a growing demand with home owners no matter whether it is in a condominium or a detached house. Basically it is about investing in the long term value of our housing stock. This is why I chose the bathroom to feature over the kitchen happening downstairs. Corey’s published contributions as a subject matter expert with the National Kitchen & Bath Association and his accessible case studies for a wheelchair accessible condo renovation tied in so nicely with the bathroom renovation. As you might read throughout our articles, our studio is passionate about providing long term value to our clients and their projects. This is not just in the durability and quality of the finishes our designers specify. Accessibility and Inclusivity are an inherent part of the colourful styles we create for our diverse clientele. It is also the luxury of providing a fully custom design.
Our history with luxury bathrooms
Our Principal Designer, Corey Klassen, has defined himself early on regarding luxury bathrooms, being interviewed upon the topic of steam showers and biophilic design. Corey has worked with a range of quality brand names that produce steam showers, as well as plumbing fixtures like Brizo and DXV. Corey’s first time speaking at IDS Vancouver was when he presented the Luxury Bathroom CEU for designers in Fall 2014. His participation in an international marketing campaign for DXV by American Standard not only brought him early local recognition. It was a part of his love affair with steam showers. He even wrote articles for Mr Steam ( a pre-eminent brand in the luxury bath marketplace) as well as presented his own CEU about steam showers at an international design conference for the kitchen and bath industry called KBIS.
Below you can see the video produced for Lofty Visions, the project for DXV, where it showcases a steam shower for the advertising campaign. The teak tiles and the loft like millwork details make this a designer’s dream bathroom.
Our History with Accessible Design
The facts are that there are so many ways to customise a bathroom. This is why you hire a qualified designer, to make sure that any technical requirements are addressed in the bathroom’s design well in advance. Which is why organisations like the National Kitchen and Bath Association published their 4th edition of the NKBA Planning Guidelines with Support Spaces and Accessibility. Corey was not only one of 10 subject matter experts consulting on the book, he also was the content coordinator with Judith Neary. Projects like this are an important part of Corey’s contributions to the design community at large. It helps the industry keep pace with the changing needs of our clients, and the state and municipal building requirements in both the United States and Canada. The 4th edition not only provided technical considerations for steam showers but also how to plan for custom accessible features for residential clients (like accessible baths ) as well as meet municipal building codes for commercial bathrooms in the US and Canada. Not only are metric and imperial forms of measurement now included, but also many practical considerations for designers to reference. Corey’s work on the 4th Edition is contributing factor that peers in the industry nominated them for Kitchen & Bath Design News’ annual award to recognize Innovators in the design industry at large.
To learn more read our article: Corey recognised As A KBDN Top Innovator of 2022
This is one of the reasons our client approached Corey for this project. They wanted a bathroom in their “forever home” to allow them to gracefully live together. To not just reflect their needs for now, but also to follow them into retirement and meet a variety of needs as they age. Therefore the functional space requirements for the bathroom needed to be properly planned out. This is a very specific need that deserves equipment like assist bars which meet testing standards for the amount of weight they can bear as well as installation guidelines. You can read more about accessible design in our resources above as well as my upcoming article for this bathroom.
Background information
Hi! Andrew here, and I am the Design Director at Articulated Design Studio. You might remember that in Spring 2022 we entered the One Room Challenge for the first time. It provided such positive feedback from our readers that we couldn’t wait to participate again. The timing of the Fall 2023 ORC is catching us at a projects transformation that has taken months to properly design and plan for. Our aim is provide you with a behind the scenes glance at a luxury bath design project in this 8 article series. I will use this project to illustrate how we work together with our clients and their chosen contractors in an integrated design approach.
This series documents the features and benefits of steam showers as a cornerstone in the future of bath design. Our Principal Designer and Founder, Corey Klassen CMKBD NCIDQ IIDA, is also a Certified Master Kitchen and Bath Designer through the National Kitchen and Bath Association and a recognised subject matter expert in luxury bath design, steam shower planning and design, accessible design and living in place, and inclusive design. Over the years Corey has contributed back to the design industry at large not only through teaching the next generation of designers, and providing educational content at design industry events across both Canada and the United States. He has also been involved in publications and programs for the design industry at large.
“Then there was the total revamping of our certification program. I would like to give a shout out to two of our long time collaborators: Corey Klassen CMKBD of Articulated Design Studio and Judith Neary CMKBD of Roadside Attractions. Thank you both for your help and guidance with our new program which features a learning management system that makes it easier to access materials, as well as to track your progress online. Our certifications as well as our growing badge program are even more valuable as a competitive tool in today’s market.”
Bill Darcy, CEO NKBA, January 31, 2023, Time stamp 20:57 min/sec
https://nkba.org/insights/nkba-ceo-delivered-state-of-the-association-address-at-kbis-2023/
Over the past few years there have been many things happening behind the scenes at Articulated that we can only start to reveal. The accessible story to our bathroom renovation project is a great way to start that. Corey has won local and international awards for bath designs and spoken to the industry about steam showers and luxury bathroom design. Yet it wasn’t until a industry publication in 2022, through an independent peer nomination, that Corey was recognised for contributions to both accessible and inclusive design to the industry at large across the United States and Canada.
There have been many steps in our process to design this luxury bath for our clients. Throughout this article, I aim to connect you with the important factors and considerations about customising your bathroom with millwork and those “final touches”. In order to provide context and research about the types of features you can include in your own home spa.
Something to keep in mind about this series:
Each article written for this series will have seen some recent updates like:
Updated resource links
Virtual Tours for each stage of the project
And images added from our job site visits.
To read the other articles in this series, please click here.
Conclusion
There are many different ways to turn a bathroom into a home spa. Over the past decade our principal designer Corey Klassen has embraced a variety of technologies to innovate the designs of our clients. This allows us to create not only longterm value for our projects as well as design for a variety of potential needs of our clientele. There are also different touches like custom millwork to align the space with our Japandi design style in riff cut oak. Millwork is one of those final details that can really add impact in a design to make it luxurious and add architectural intrigue. Our Japandi design style for this bathroom is not only communicated by the hardware details and plumbing fixtures, it is also visually brought together by the choices made with millwork that is a part of the finalised design of this project. It is also one of the last elements that will be installed in this project. Our millwork for this project and the striking fireplace we used as an example were made by Eshel Millwork.
As we mentioned before, a luxury bathroom design and its installation does not happen in a weekend like it does in reality television. Everything takes time to design and properly plan for in the construction of our bathroom renovation. We can not wait to showcase the final result of our bathroom renovation the choices made for the millwork. Stay tuned

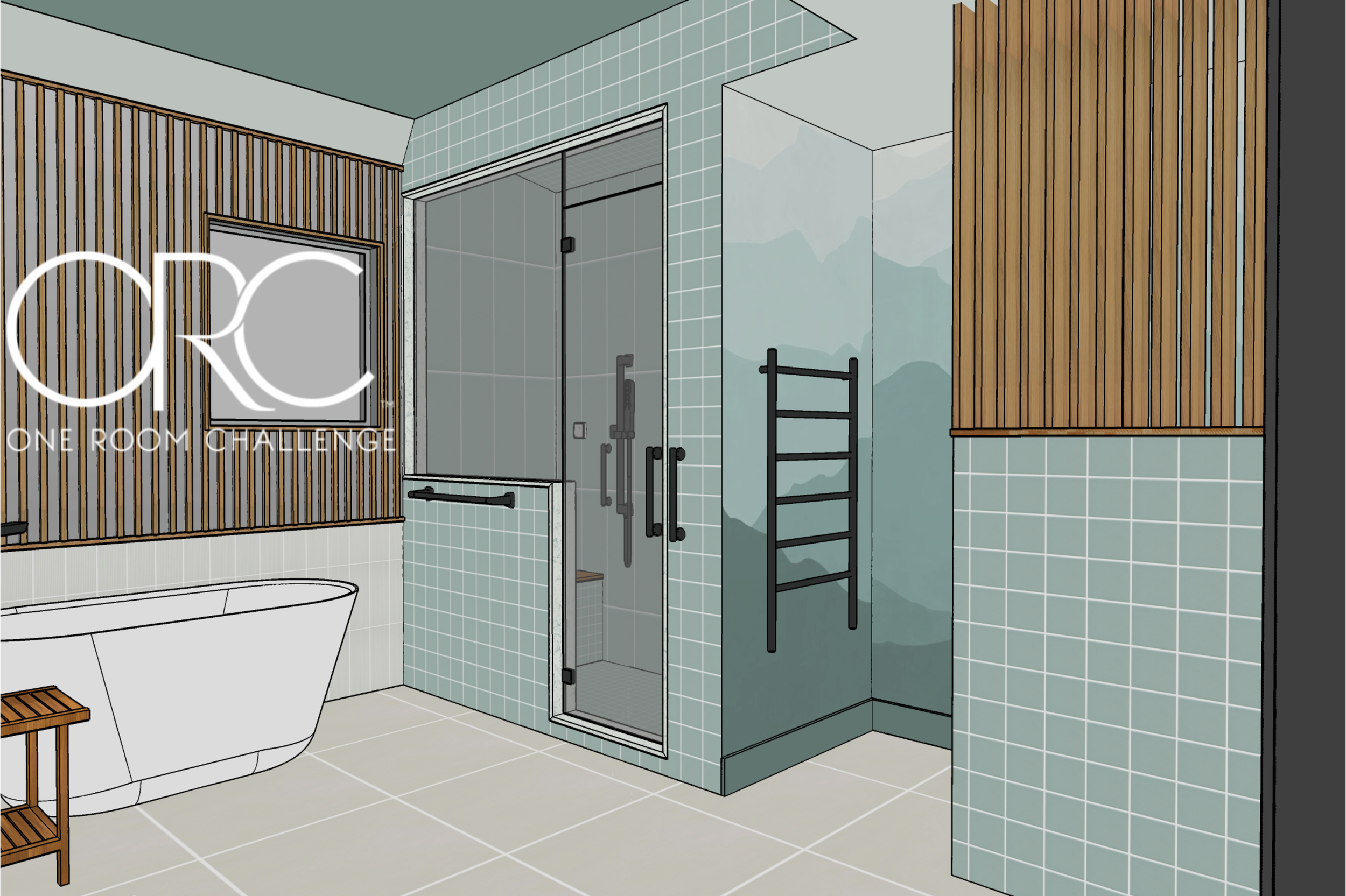





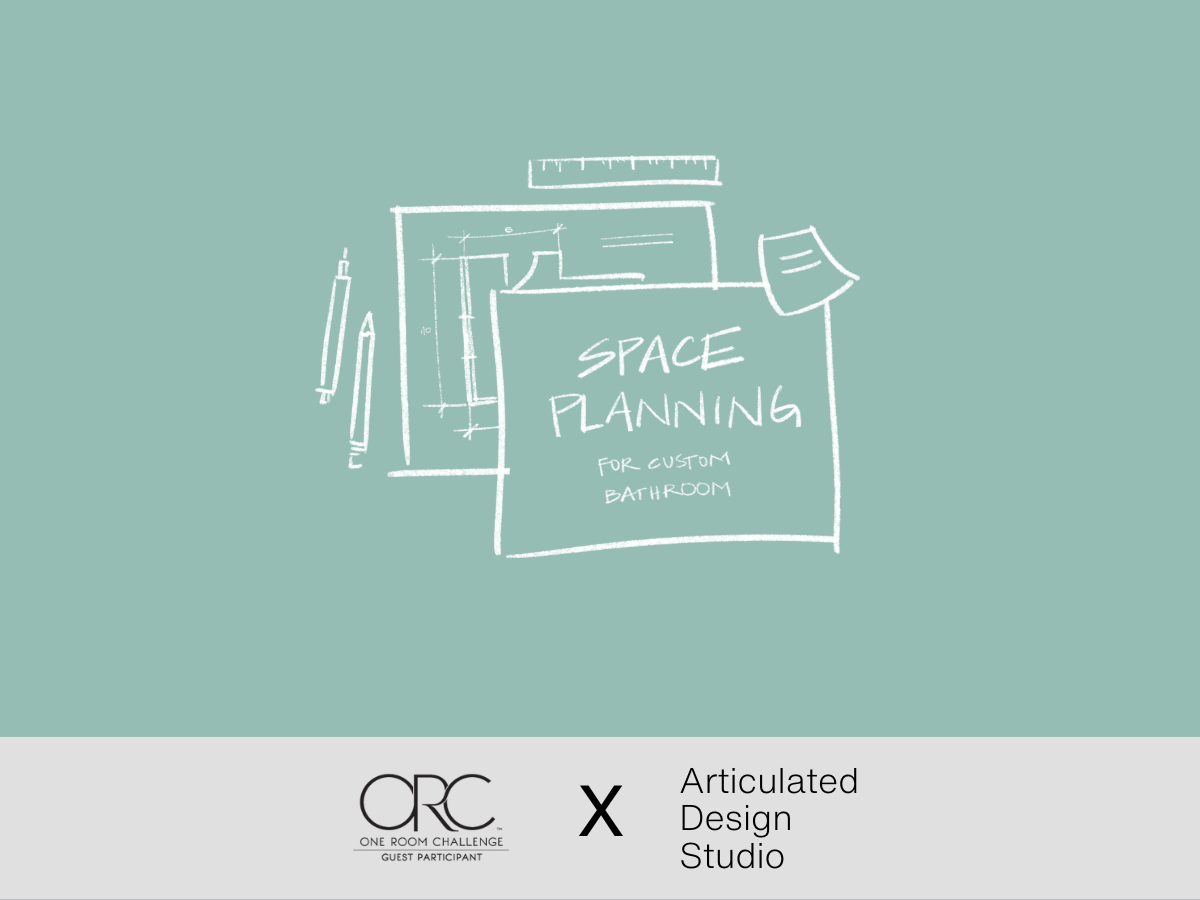









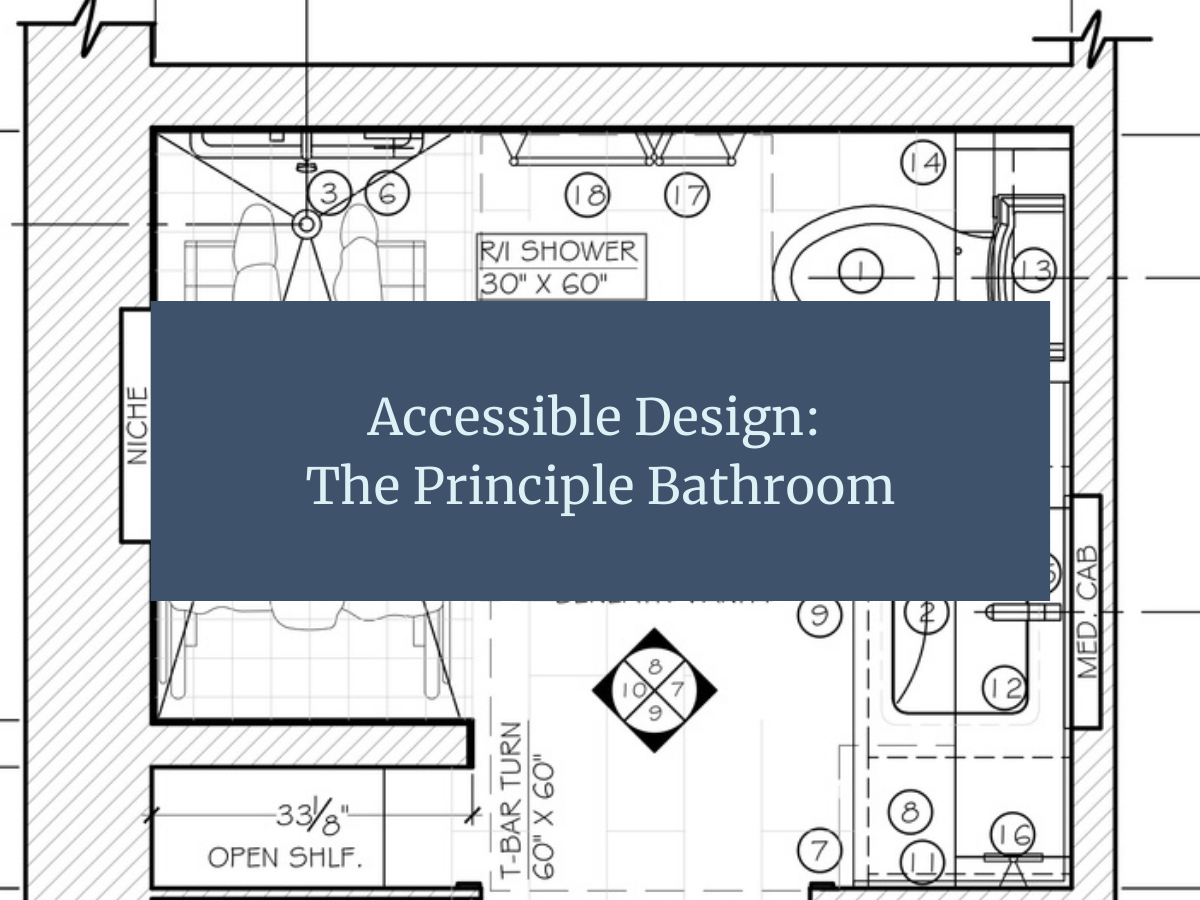






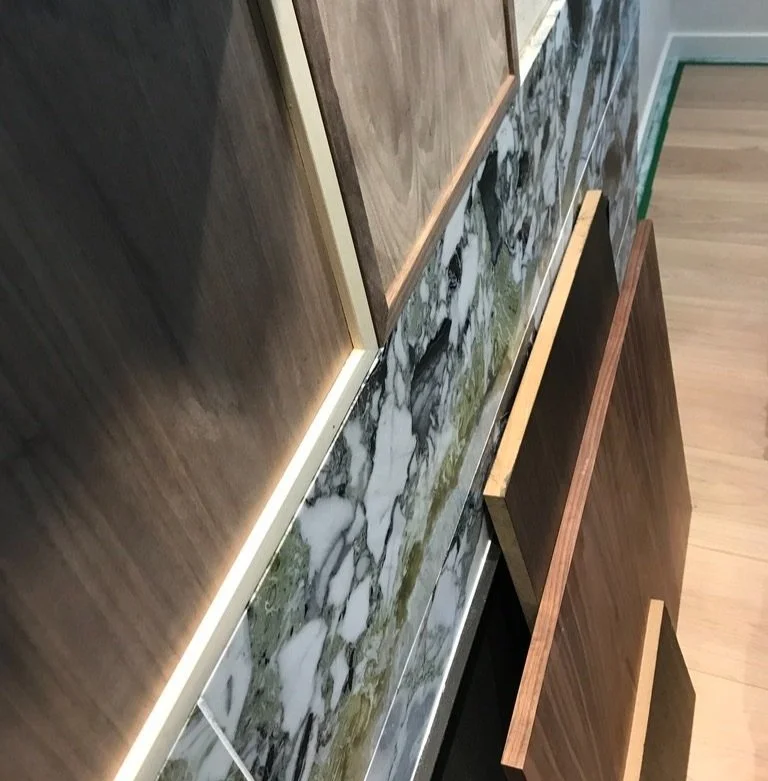
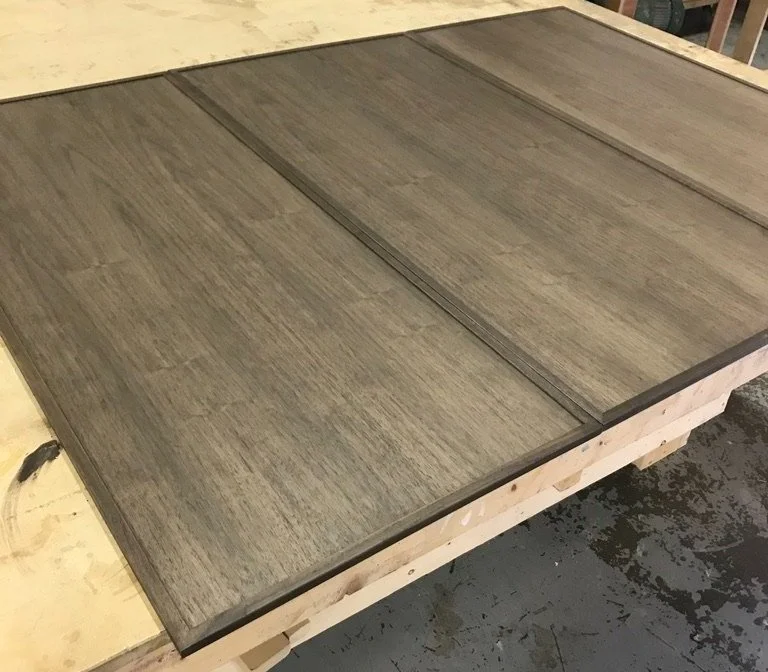
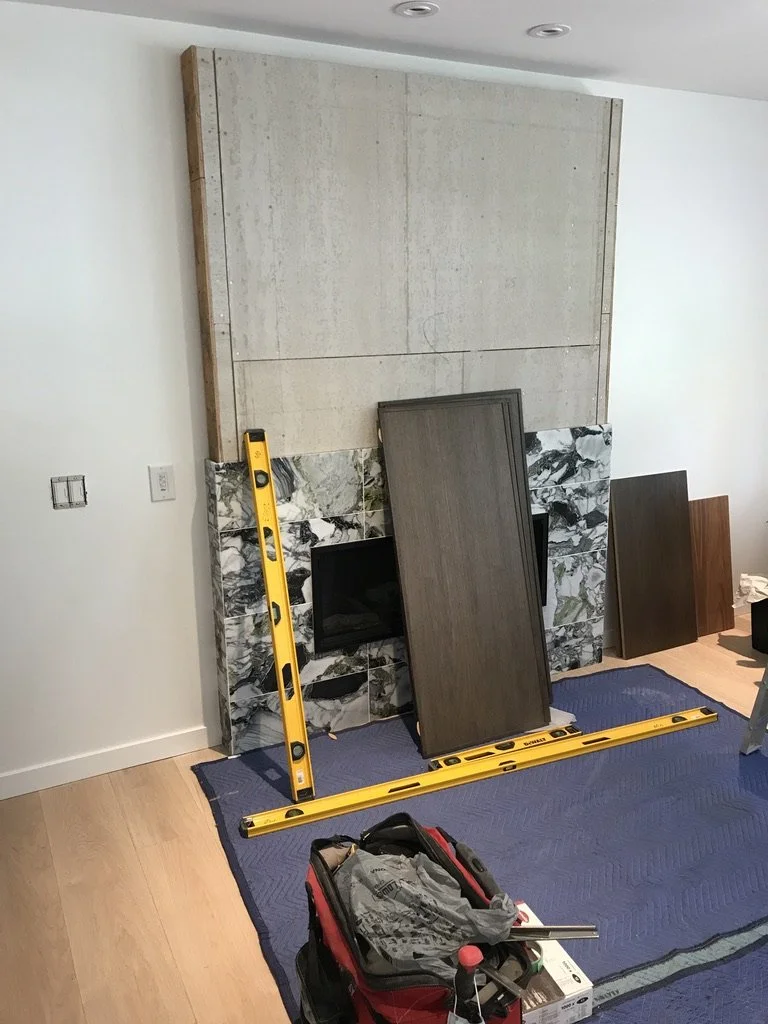



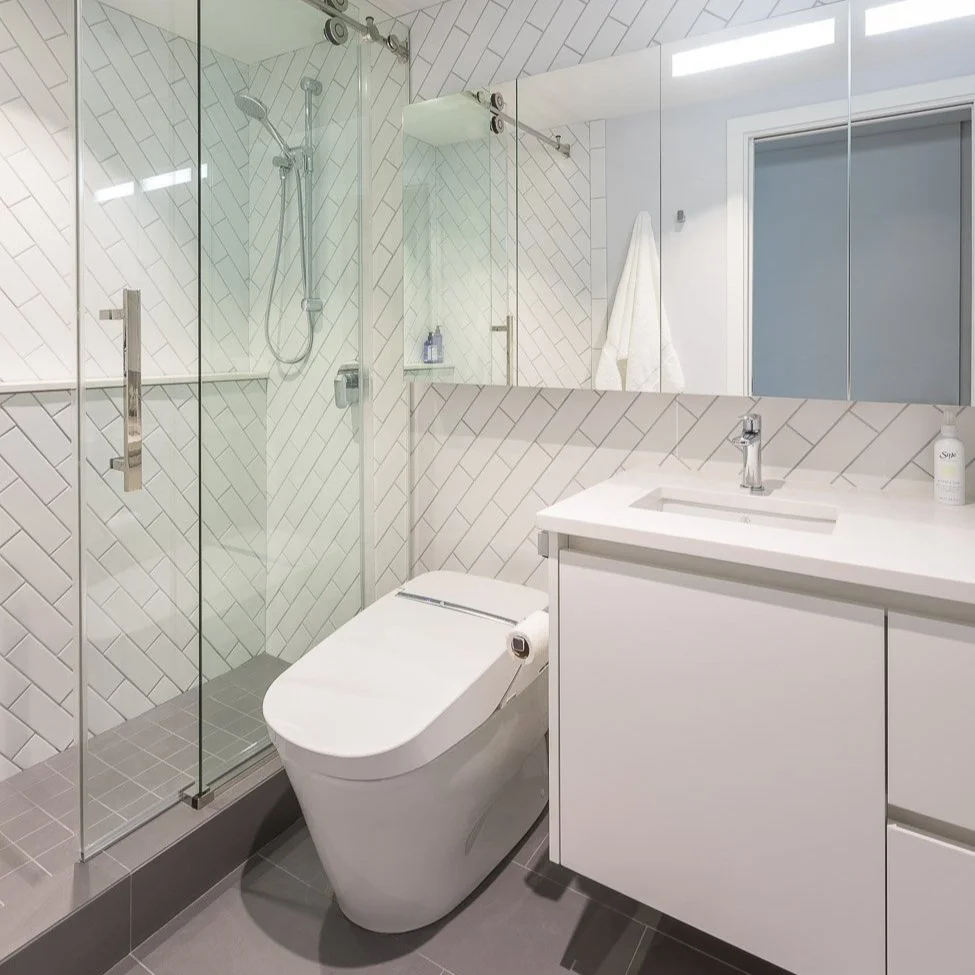



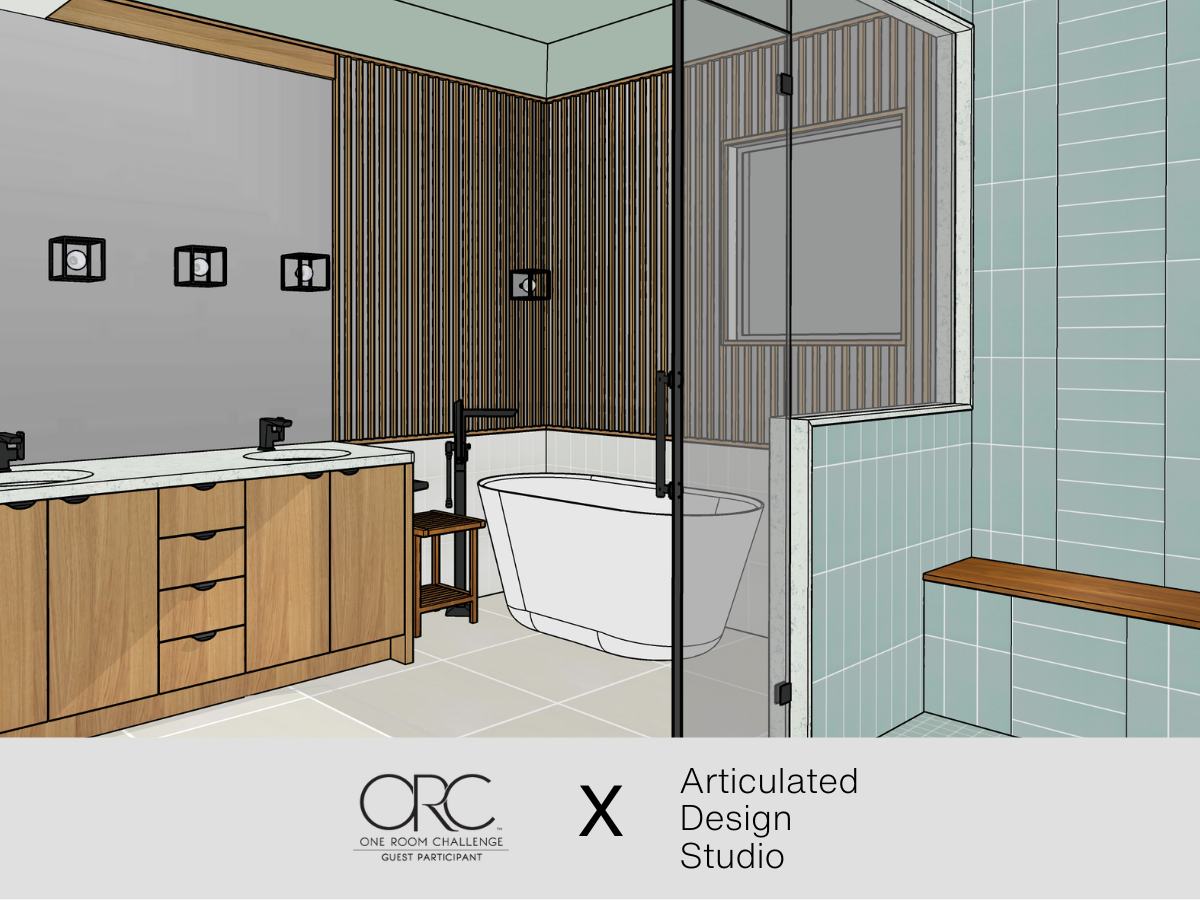

Award-winning project.