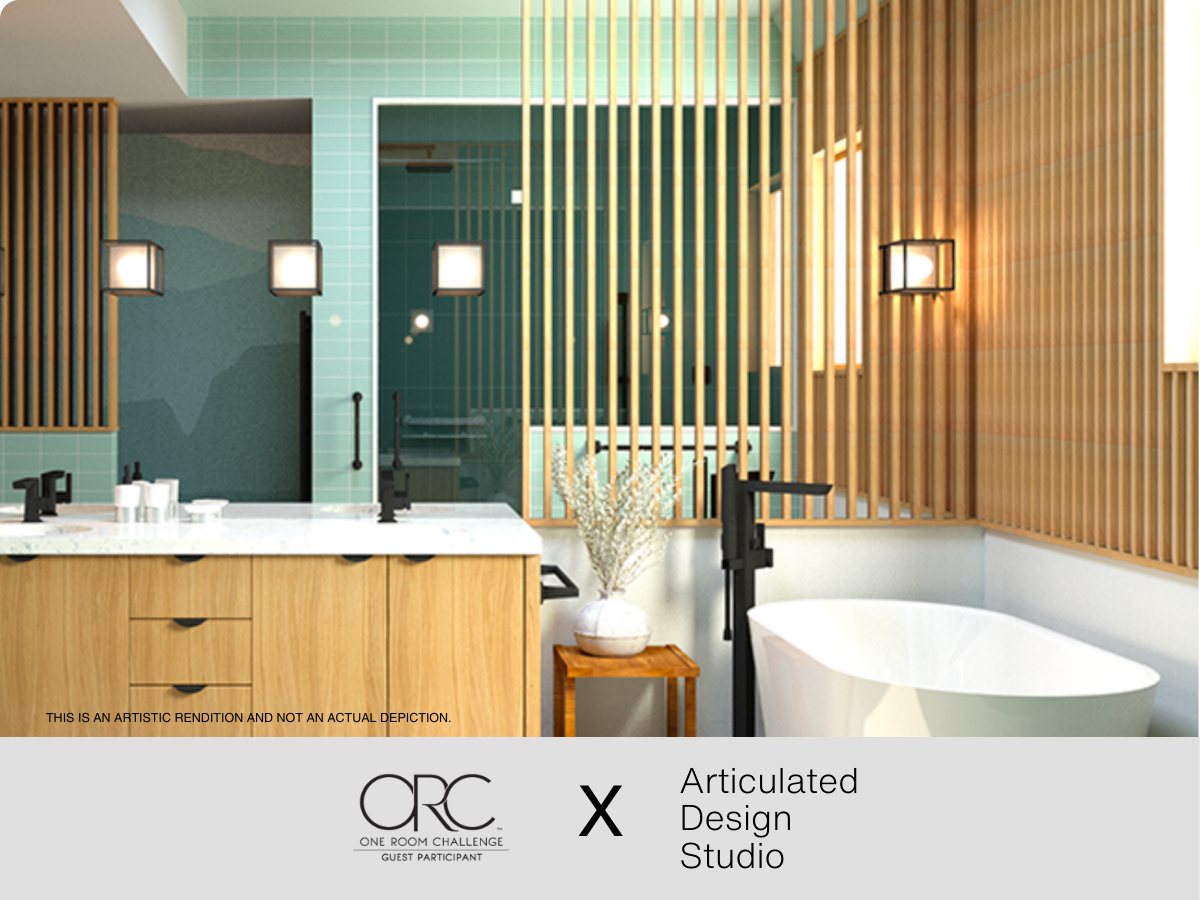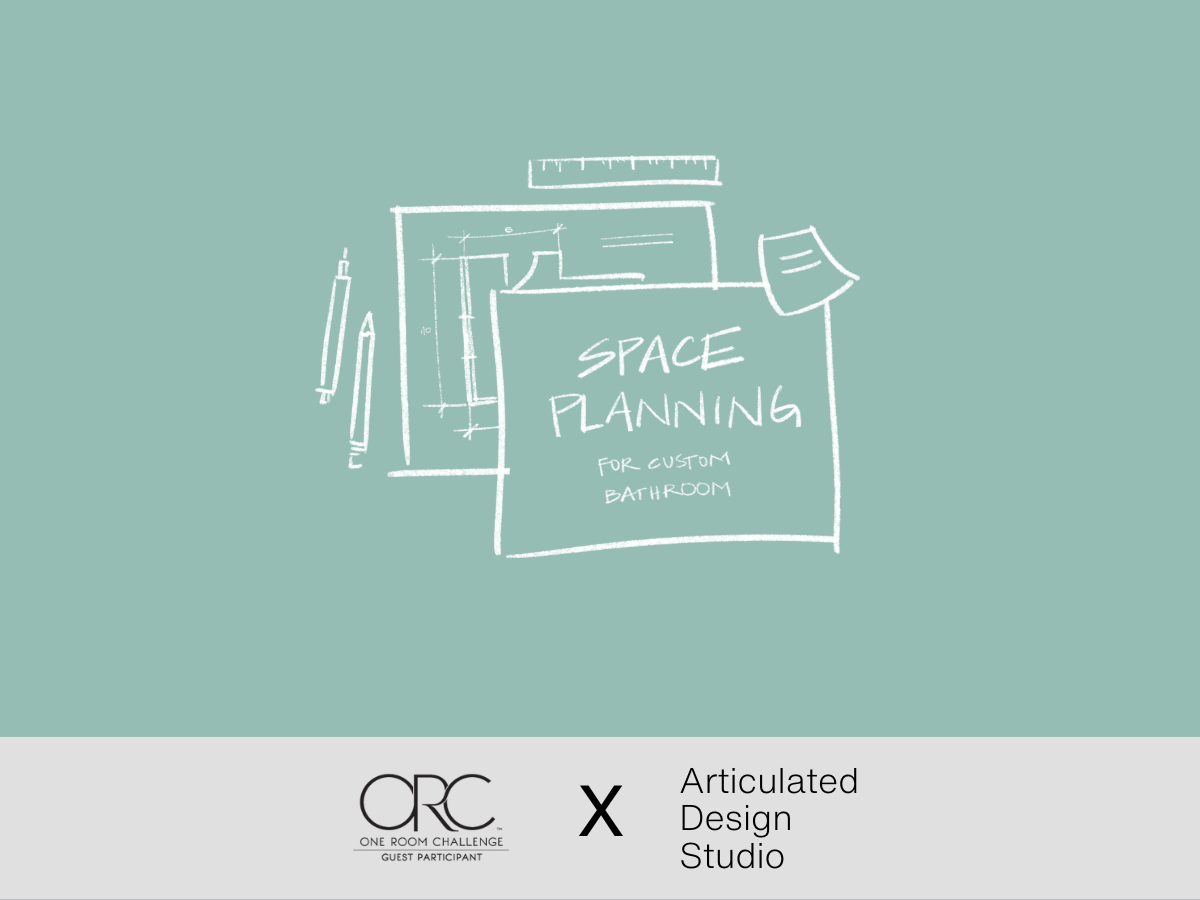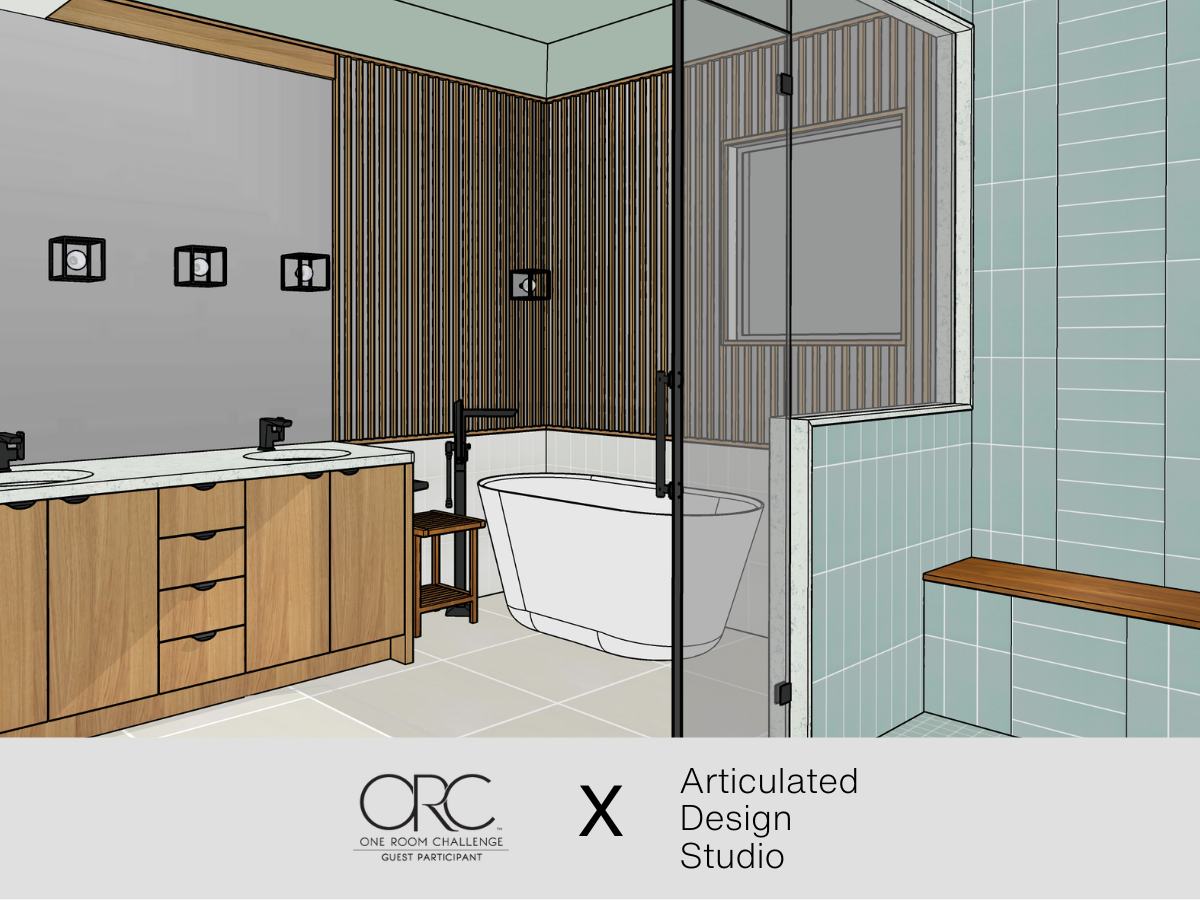One Room Challenge Week 06: Expectation verses Reality
In the beginning of the Spring, we launched a sneak peak into a furnishing & styling project for Articulated’s home workspace and our dining room as a One Room Challenge. You receive the inside scoop on a design project for our dining room and living room flip as well as follow along with our design process. The steps in our design process are always at play, especially when it is for ourselves because there are way more twists and turns to navigate with creatives who know all the options! Our work flow follows the same paths many people have had to navigate during the pandemic by creating multi purpose spaces. We are showcasing ways people can find work/life balance in their home base in what has become know as a hybrid work model. This weeks’ post is about putting the design presentation into perspective by confirming our dining table choice using D.O.M.A.. It is the sixth of eight weekly posts following the One Room Challenge timeline, and one bonus article.
no temper-tantrums were had
First, I would like to provide some context to a statement we made in last week’s article on the design presentation. It should come as no surprise to anyone that items may not meet the week 8 deadline for our participation in the One Room Challenge. The laws of supply and demand and other factors can affect our projects like hidden surprises revealed in the walls during a renovation, federal tariffs, as well as surprise building code inspections. Last week the design presentation provided our ideal vision. Proposing a delay involves us never leaving a client dangling without knowing why and what their alternatives are. Does this mean we have a temper tantrum and lose our cool like an designers on a reality television home-improvement show?
No, we are design professionals. The design industry was never like an episode of I dream of Genie! where she made it Sunday. We show up, we are patient and methodical, we do our work, and we stay motivated through the last 20% of a project. As you can see, there is still a fair amount of pre-work to do before we finish. The One Room Challenge “is not a competition, but rather a celebration of creativity, inspiration, and original ideas.” In keeping with our mandate of finishing something we started, we are continuing to push through these challenges right to the end of week 8 and showcase where we end up. At this point, our extra bonus article will be our surprise showcase and this will allow us to tie up our loose ends and maybe provide a second bigger reveal.



A perfect time to pivot and adjust
While we wait for merchandise to show up, let’s turn our attentions to our dining style and fill in some blanks.
One of the most important features of any dining room is the table. Our existing dining table is a beautiful modern Italian walnut extendable table that can seat 8-10 people and we have to decide whether to keep it. There is this beautiful tulip style dining table we both appreciate from a past project tempting us right from the beginning of taking the One Room Challenge on. As you saw in last weeks design presentation, the walnut table from Caligarus is optimal for the lay out. We started this design challenge and developed a tip list to combat a common mistake. Selecting the wrong size of dining table for a room can be an expensive mistake to make at the beginning of a project.
DOMA
Dining Style
Orientation & Layout
Max Capacity
Accomodation
D is for Dining Style
How do you want to eat in your space? Your dining space is connected with the place where all the magic happens, the kitchen. When our principal designer Corey Klassen begins a kitchen design he always starts with how the client uses their kitchen and what type of food they cook. He wants to know how he can create a better experience and functionality for our clients. Choosing the right dining table is just as important. Food is distributed to everyone via the style of dining they commonly use with different types of dinnerware. How people get the food on a plate is unique to each family and their food culture. Each requires a different amount of real estate on the dining table. If you get a dining table that is not wide enough to fit. Then you will always have this choice replaying itself in the back of your mind. Our advice is to plan for the style of dining you will most commonly use and make sure that there is space for how you want to enjoy your table.
O is for Orientation
You want to create a welcoming environment for people to sit down and enjoy each others company. How a table is oriented when you first come into a room can provide an invitation to sit without you having to vocalise it. An awkward direction might not provide good work flow back into the kitchen. Keep in mind everything that comes out of the kitchen usually needs to go back at some point.
M is for Maximum Capacity
Your dining table was always intended as a workhorse. Before you select the biggest dining table you can cram into your dining room. You want to have enough room to move around when people are seated if someone gets up. Developing a functional space plan is paramount to making sure you do not break a sweat when you “break bread” with your friends and family! Your maximum seating capacity should consider how you manage the opportunity of more people and provide a game plan of how many people can possibly squeeze around the table. Remember it is recommended that you need approximately 24” x 24” of space per person to comfortably sit and enjoy a meal.
A is for Accommodation
Back to my favourite topic … how many for dinner? How will your table accommodate that ideal number you want to cook and surround yourself with. A traditional family unit would have additional seating for two more. In terms of entertaining it just depends upon how much capacity you choose to cook for. There is no right or wrong answer. It is so easy to just cook for four people like the intimate family dinners I grew up with.
How does this trickle down to our “Biblio Style”project?
The temptation of an oval tulip style dining table by Eero Saaranin gave us the opportunity to deconstruct how we used D.O.M.A. for our dilemma. Since Ironically over 5 decades ago the same four antique dining chairs were grouped around a round Saaranin dining table.
Our Dining Style
For most occasions I use “family style” as it was the way I cooked professionally for over a decade in some of the finest restaurants in Vancouver. Everyone can sit down and share a meal together in a casual way with direct eye contact. This will mean I need space on the table for serving pieces and platters.
I lay out buffet style for large groups so I can actually enjoy the party. It is efficient to set up food laid out in bite size format along with portions which fit on small side plates for people to either lounge or stand with.
Orientation
A table should be optimally placed both visually and functionally. For our 110 year old space; the table runs the length of the room and the table connects directly with our supply chain in the kitchen. This orients the table with architectural features in the room like the wonderful bay window and fireplace, and makes the room feel larger. It is actually turning out to be quite a grand space to both work and dine in. It will provide the maximum amount of space around the table and for our activities like using the record player and accessing the bookshelves.
Maximum Capacity
I am choosing to entertain in a casual family style and use buffet style for larger gatherings. The existing table has a built in leaf that extends the total length of the table so if I can squeeze 8-10 people. This also means I need to accommodate additional seating for these people somewhere in the apartment in a way that evokes our design vision. If we were to utilise a large oval table it will limit how many people we would max out at because it is a fixed size. This would mean that I would never have the opportunity to host more than 8 people sitting around the table.
Accommodation
Working dining rooms like ours need to promote good circulation throughout the apartment and accomplish a few more activities.
I want to accommodate ideally 4-6 people for dinner. It keeps the conversation interesting. I can bang out enough food for 6, then I can sit down and enjoy the food as well. Anymore and I will not enjoy myself as much.
There are 2 comfortable office chairs to bring into the space if we are working for longer than a few hours. We need something that promotes good posture that can move around the apartment as we need them.
Additional seating: There are 2 horsehair upholstered stools at dining height, that move around the apartment as they are needed. A stack of 4 indoor outdoor Bellini dining chairs are located on the balcony as back up. They are elegant, match our design vision, and can be wiped down or even hosed down to clean up. Which means low maintenance and perform double duty without looking out of place.
The verdict!
I made a lot of people’s dinner and brunch over the years. One of the reasons I fell into cooking as a profession is because I love to share the food I make with the people in my life and there has always been room for a surprise guest. The Calligaris extendable dining table is the best choice for our goals in this project. I have seating arranged full time for 6 in the room with reserve seating strategically placed throughout the apartment.
















Follow along with us during the One Room Challenge of our home workspace and dining room.