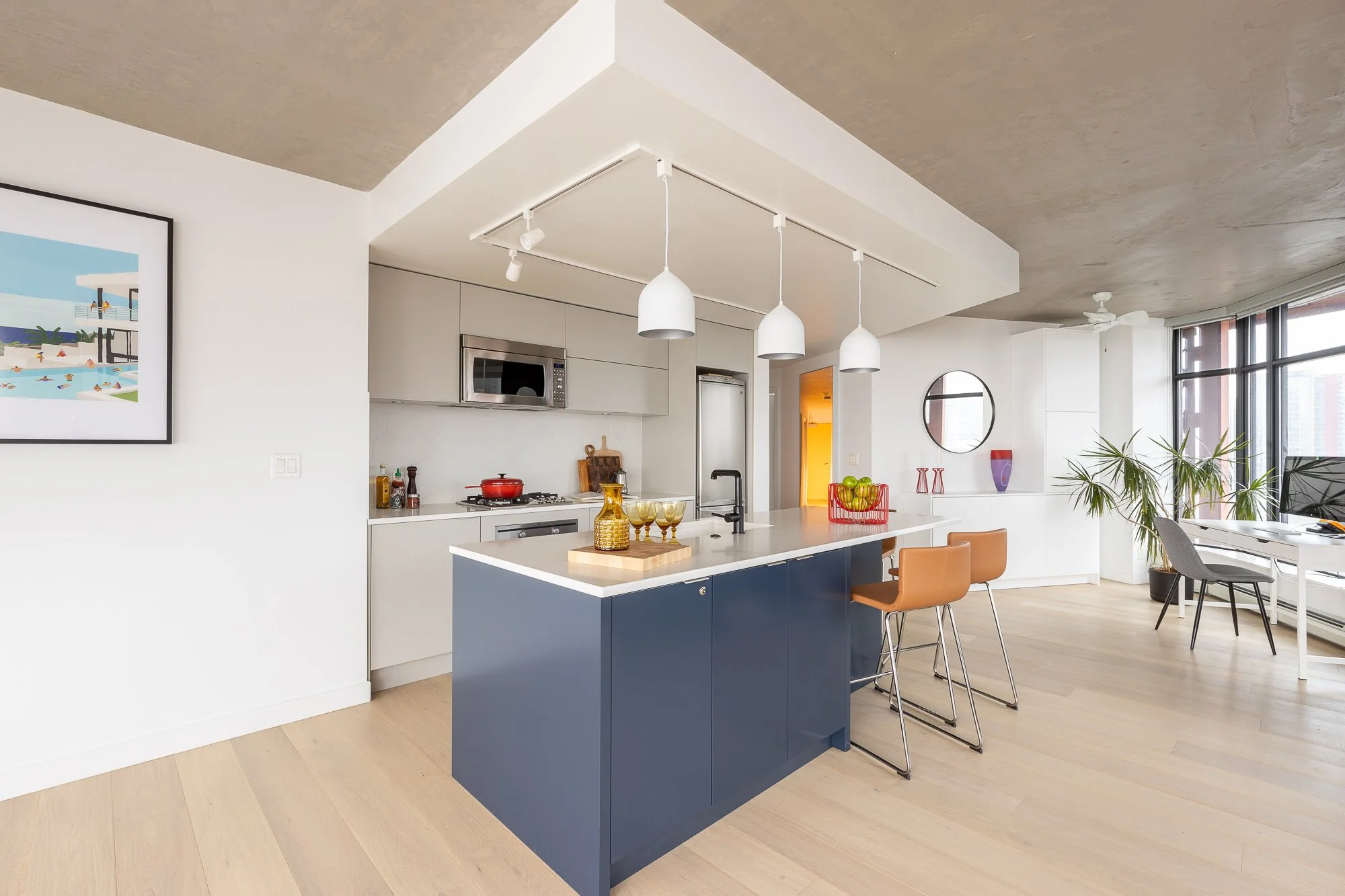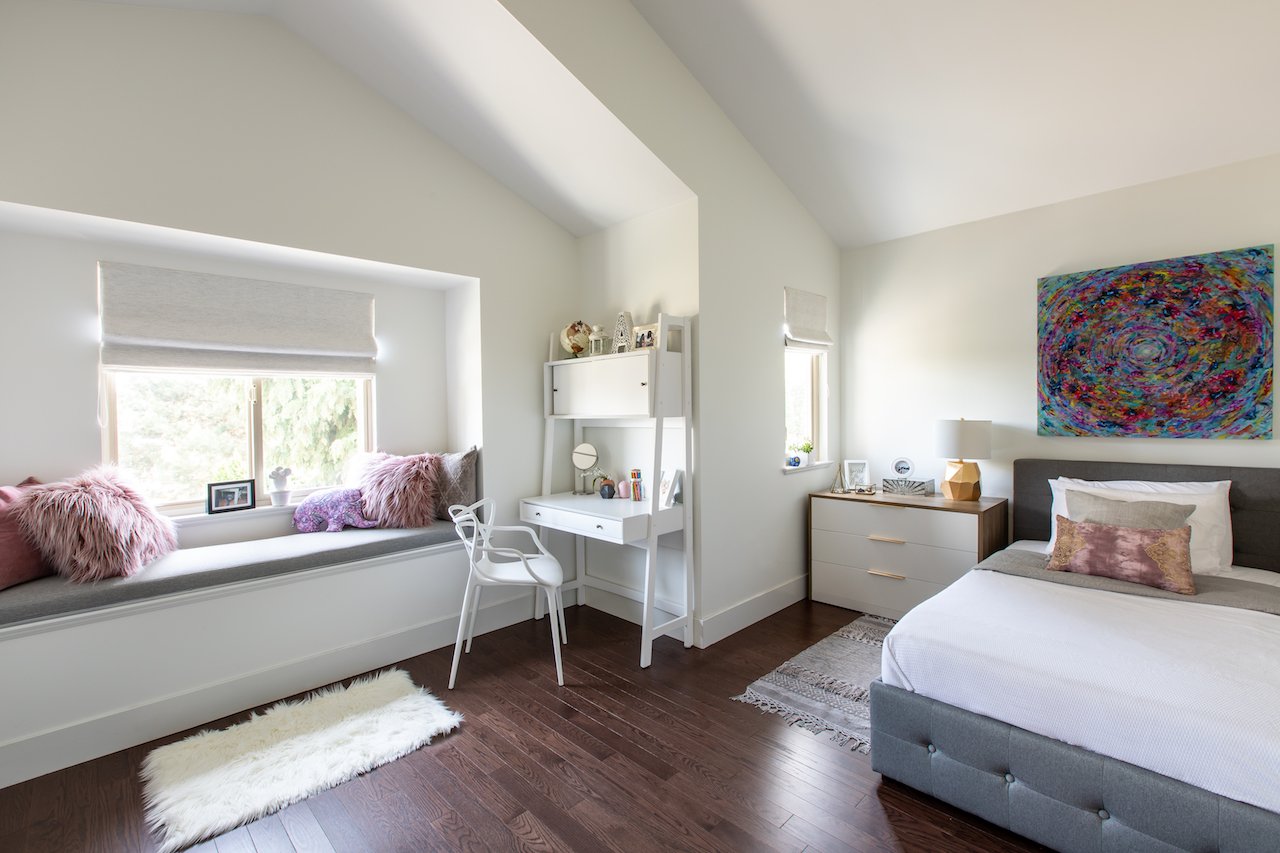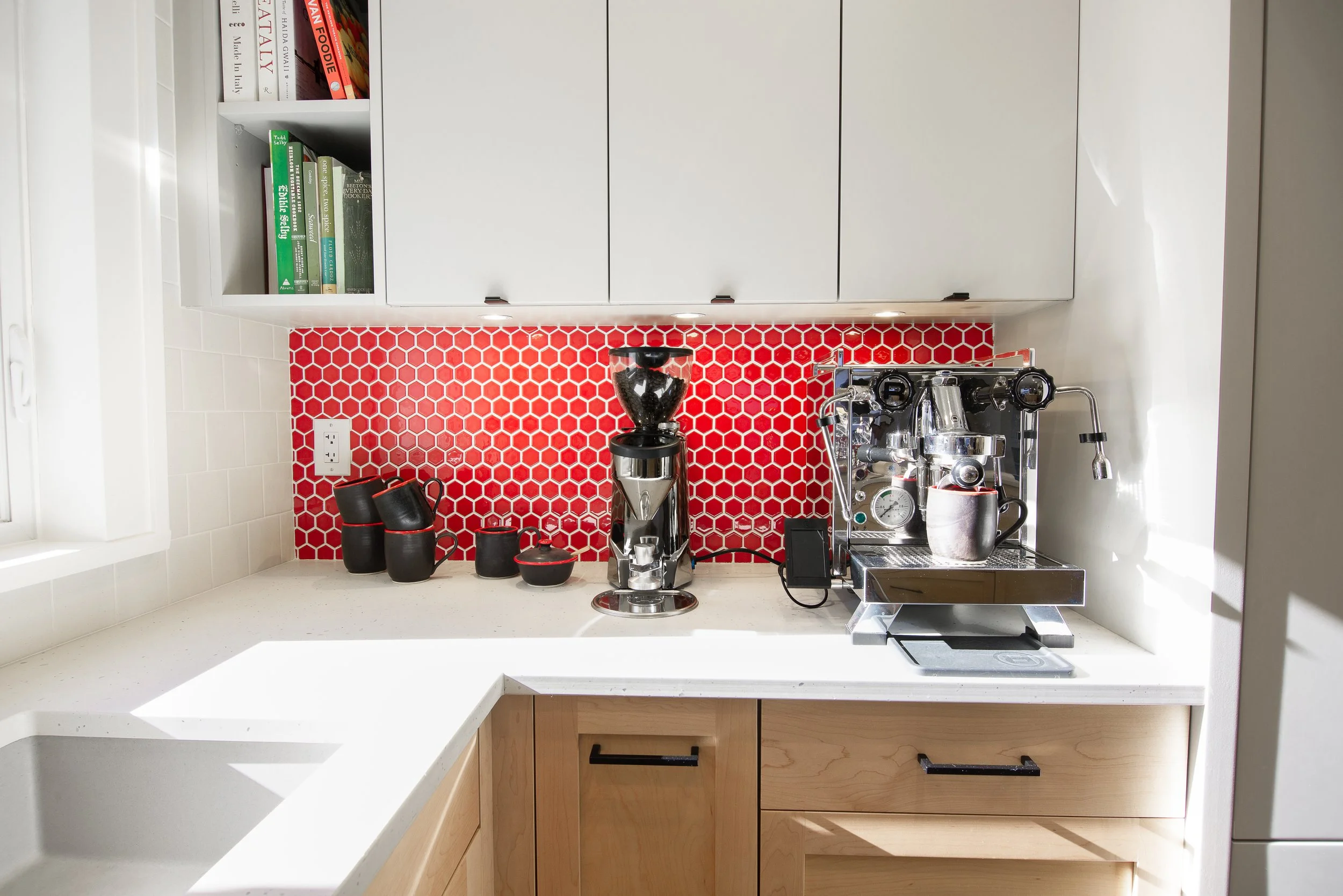DESIGN CONSULTATIONS
Designer for One Day
Use this Designer for One Day as professional design time without a big commitment. Consult with us on a builder spec packages, presale agreements interior design, architectural plans, cabinetry shop drawings, or a similar small scope of work.
What’s Designer for One Day?
Sometimes you need a little help with the to-do list.
Use our Designer for One Day to consult with us virtually on about a builder spec package, presale package, single-room specifications, commercial code-compliance research, or review cabinet company shop drawings and specifications for your new kitchen.
Consult with us virtually about a builder spec package, or cabinet company shop drawings for your new kitchen.
-
A Designer for One Day is an excellent option to review professional advice and recommendations on:
Builder Spec or Presale Packages. Review the space planning and room adjacencies, materials and finishes, plumbing fixtures, and appliances prior to the start of construction and make practical recommendation that you may have overlooked.
Develop Single-Room Specifications. Pull together that one room that you want to make special with furnishings, window treatments and drapery, artwork, accent lighting, area rugs, and wall finishes like paint and wallpaper with a cohesive and unified design style that is personal to you.
Cabinet Company Shop Drawings and Specs. Review all the kitchen details of a design that you’re working on from a Certified Master Kitchen & Bath Designer, reviewing storage options, door styles and finishes, counters, plumbing fixtures, appliance fit, and much more.
-
The Designer for One Day includes:
(2) Virtual meetings (one at the start, one at the end)
Access to our Client Studio Portal
Self-booking your appointment
Alternate specification options (if applicable)
-
HOMEWORK ACTIVITIES
Your homework instructions are included in the Client Studio Portal. You should allow for approximately 2-4 hours of time to complete the activities assigned to you.
2X MEETINGS
We ask that you be available for 2 virtual meetings on your designer day as follows:
A kick-off meeting scheduled at 9:00 AM PT (1:00 PM ET) and is for approximately 1-hour.
A design meeting scheduled at 3:00 PM PT (7:00 PM ET) and will last approximately 30 minutes.
RESOURCES
In addition to access to a stable and reliable internet connection, you will need:
A computer, tablet or smartphone
Video camera
Microphone and speakers
Printer/scanner (if required)
VIDEO CONFERENCING
We use Google Meet for our video conferencing solution. If you are using a tablet or a smartphone, you may need to download an app from the Apple Store or Google Play. If you are using a Gmail account, you’re already covered. To learn more about Google Meet, please click here.
-
Designer for One Day is scheduled on Wednesdays only.
Homework activities must be completed BEFORE the Designer for One Day, meaning that if you are purchasing on a Tuesday then the next available Designer for One Day availability will be tentatively scheduled the following week.
Any follow-up deliverables we agree to will be completed by Friday end-of-day.
You'll be set-up in the Client Studio Portal upon purchase.
Our Portal is pretty easy to use and very intuitive.
You schedule your own appointment.
There will be (2) video conferences at 9:00AM to kick-off the day, and a wrap-up at 3:30PM.
Your homework before the Designer for a Day is:
You complete a preliminary project questionnaire to get the day started.
You will upload any existing floor plans or documents.
You will upload inspiration photos to help guide our decisions.
A Designer for One Day
is purchased one-time if you are serious about consulting with us on an existing project.
Let’s be clear about what you can use a Designer for One Day for:
Something often forgotten in the interior design arena is that not all products will work well together.
A Designer for One Day is suited to consult with you on two different types of design work. First, it is suitable for a project that is already in progress with another allied professional, such as a Registered Architect, Building Designer or Architectural Technologist, and a kitchen and bath remodeler. Second, it is an excellent option for a furniture and styling project where you’ll DIY through the whole process but really need a unified vision and shopping list.
We will become your insurance policy, preventing costly errors and mistakes.
There is a lot of society pressure to have a nice home or workspace, but it doesn’t need to cost an arm-and-a-leg to seek out professional and qualified recommendations.
Designer for One Day leverages Corey’s experience as an interior design educator for 15 years working in multiple different sectors of the built environment and also leverage a Certified Master Kitchen & Bath Designer and a NCIDQ Certified Interior Designer as the expert in your corner.
Choose your Designer for a One Day Lane:
Route 1
Cabinet Company Shop Drawings and Specs
Review all the kitchen details of a design that you’re working on from a Certified Master Kitchen & Bath Designer, reviewing storage options, door styles and finishes, counters, plumbing fixtures, appliance fit, and much more.
What’s included:
Personal style assessment
Mark-ups to cabinet shop drawings
Mark-ups to countertop plan
You’ll also receive recommendations for:
Backsplash material & pattern
Counter materials
Plumbing fixtures
Cabinet style, finish, and hardware
Route 2
Elevate a Builder / Pre-sale Spec Package
Review the space planning and room adjacencies, materials and finishes, plumbing fixtures, and appliances prior to the start of construction and make practical recommendation that you may have overlooked.
What’s included:
Personal style assessment
A furniture arrangement
In-depth review of spec package
You’ll also receive recommendations for:
Backsplash material & pattern
Primary and secondary wall colours
Trim colours
Wallpaper or accent wall colours
Route 3
Develope Single-Room Specifications
Pull together that one room that you want to make special with furnishings, window treatments and drapery, artwork, accent lighting, area rugs, and wall finishes like paint and wallpaper with a cohesive and unified design style that is personal to you.
What’s included:
Personal style assessment
A furniture arrangement
(1) Choice of fireplace mantle or artwall
You’ll also receive recommendations for:
Window treatments and drapery
Wall, trim and accent colours
Wallpaper
Decorative accents
Designer for One Day
The professional and qualified interior design recommendations that you have always wanted access to.
Book around your schedule
Access design services virtually
Real professional design recommendations
Links to products and materials
Prices are in Canadian Dollars and offer one-time access to our professional team.
One-time Payment
$1575
Available Design Consultations:
-

Design Work Session
-

Kitchen Work Session
-

Full-Service Consultation
-

Designer for One Day
FAQ’s
What exactly is included in a Project Consultation?
An Project Consultation is exclusively for larger projects with a more extensive scope of work. These include residential and commercial projects such as condo or townhome renovations, single-family home renovations and additions, kitchen and bath renovations, commercial tenant improvements of warm shell or cold shell interior, and full-scope furnishing and styling.
When are Project Consultations available to schedule?
You can schedule your Project Consultation during our studio hours of Monday to Thursday from 8:00am to 6:00pm Pacific Time. Once inside the Client Studio Portal, you will be able to view our schedule and find the best time slot for your needs.
Do you travel outside of Metro Vancouver for an Project Consultation?
Yes, we can travel outside of Metro Vancouver to areas west of us such as Bowen Island, the Sunshine Coast, Squamish and Whistler, Victoria and Nanaimo. We also travel to the east of us to Chilliwack, Hope, Harrison Hot Springs and Agazzi, Meritt, Kamloops and Kelowna. Travel to these areas are subject to an additional trip-charge of $300.00 CAD which covers our time, fuel, and any applicable BC Ferry fees.
Does a Project Consultation work with other services?
No. A Project Consultation is exclusive for a larger project with more extensive scope of work where we will prepare a scope of work and design fee proposal.
Top Innovator by Kitchen & Bath Design News Magazine
Corey Klassen
Principal + Creative Director
Award-Winning Interior Designer
Certified Master Kitchen & Bath Designer
NCIDQ Certified Interior Designer
Corey found their passion for interior design early in life, but didn’t quite know the difference between “architecture” and “interior design”. It was through a side-step in classical fine-arts studies and into production design that they uncovered real interior design. With much dedication, local chapter-level leadership, faculty positions in post-secondary education and multiple international interior design awards has Corey lead Articulated Design Studio since 2011, beginning as Corey Klassen Interior Design.
Corey is inspired by their clients connections to memorable life moments, passionate careers, and their own roots from a honest and authentic farming community, generations of builders, and creative makers. Blending these elements together in new and exciting ways brings Corey’s true passion to life through interior design.




