Brewery Creek Loft
A multiple award-winning kitchen and bath design project at the Brewery Creek Lofts in the Mount Pleasant neighbourhood of Vancouver, BC.
City Vancouver, BC
Year 2014
Sector Renovation Design
Photographer Derek Stevens Photography

Design statement
What began with a request to avoid setting off the fire alarm every time the homeowner cooked (no, they didn’t burn the food) turned into a complete kitchen and bathroom renovation in a historic building. To address this conundrum, we installed kitchen exhaust ventilation where there was none before by designing and installing an island hood vent and drop ceiling detail with added lighting. We added a custom step ladder for access to the full-height and extra-deep custom cabinet storage. Where the kitchen sink was located along the back wall previously, relocating it to the kitchen island was a problem solver in this I-shaped kitchen arrangement.
With a previously disjointed dining area, we unified it with furnishings and a custom-built upholstery bench. Working with existing architectural features are a part of condo renovations. The exposed brick wall of this heritage listed building acted as a starting point for the loft’s design along with the ventilation improvements.
The space has also been optimised in the loft of this historic building further improving upon its urban appeal. The details and complexities of this design work were not without their challenges and rewards, because this award winning space has been featured in a number of in print and online publications!
2014 Western Canada’s Design Excellence Awards
2015 Finalist - 1st Place, Small Kitchen
Before pictures:





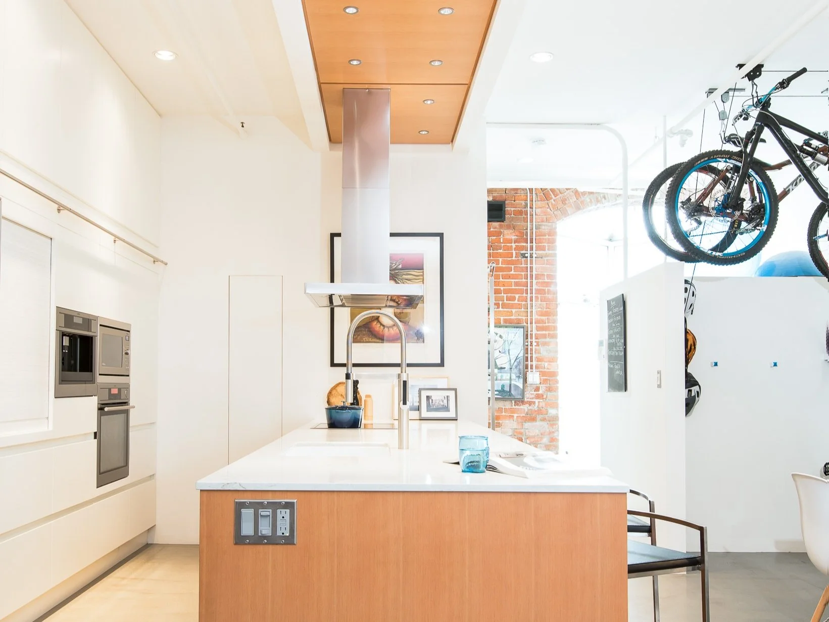
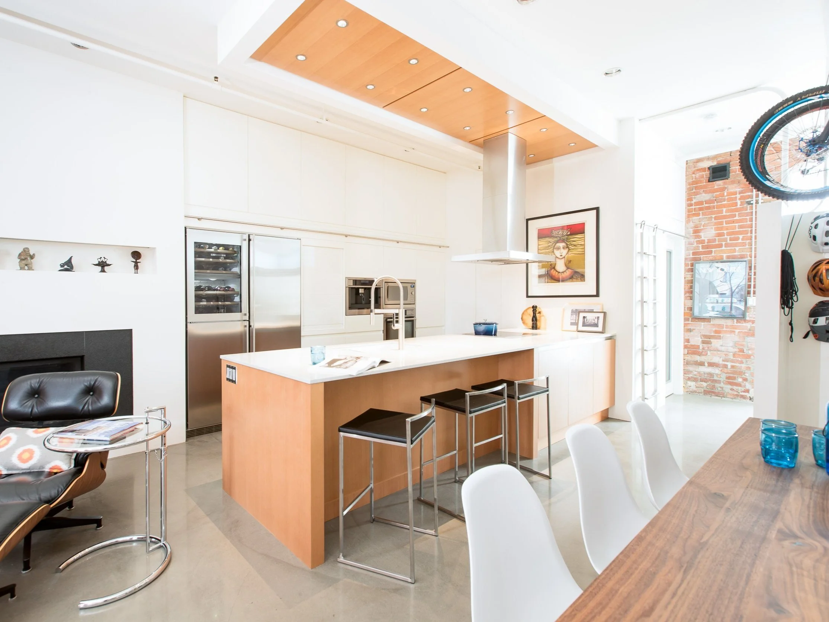
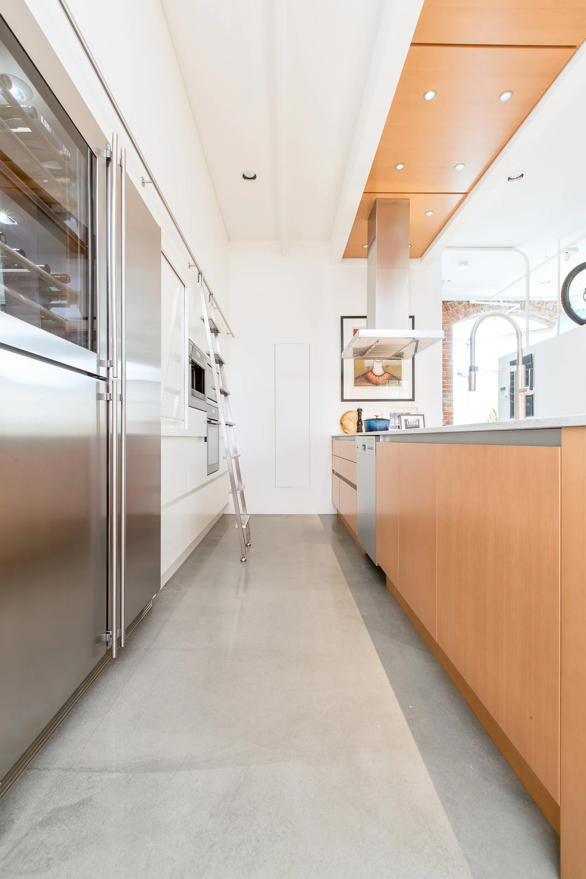
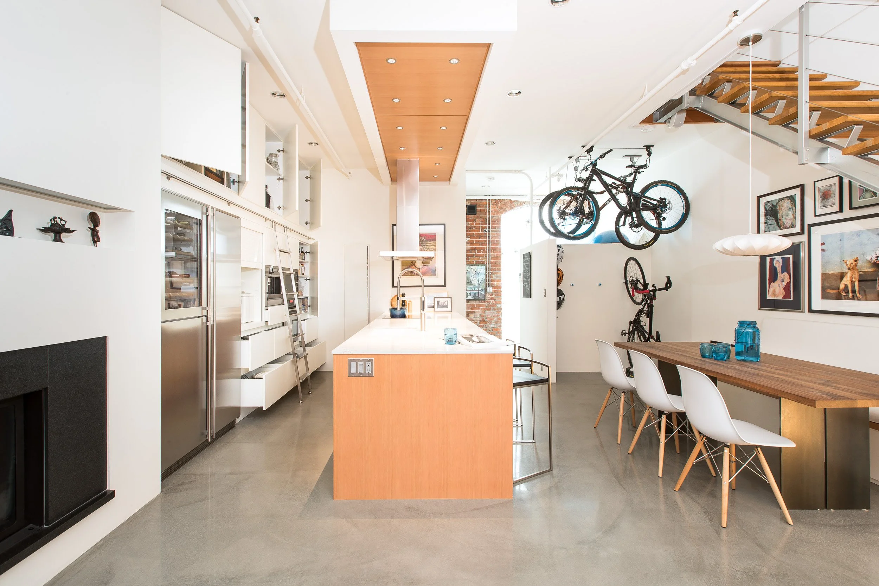








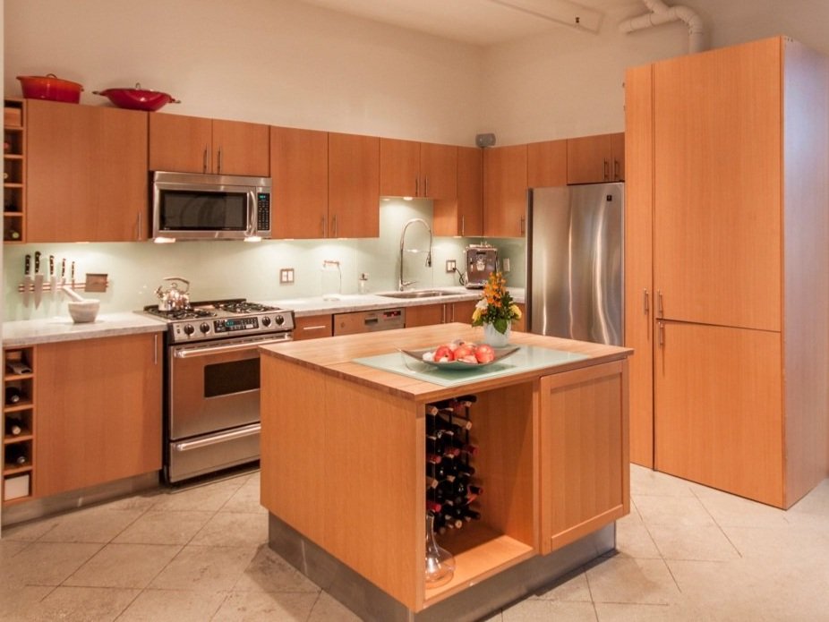
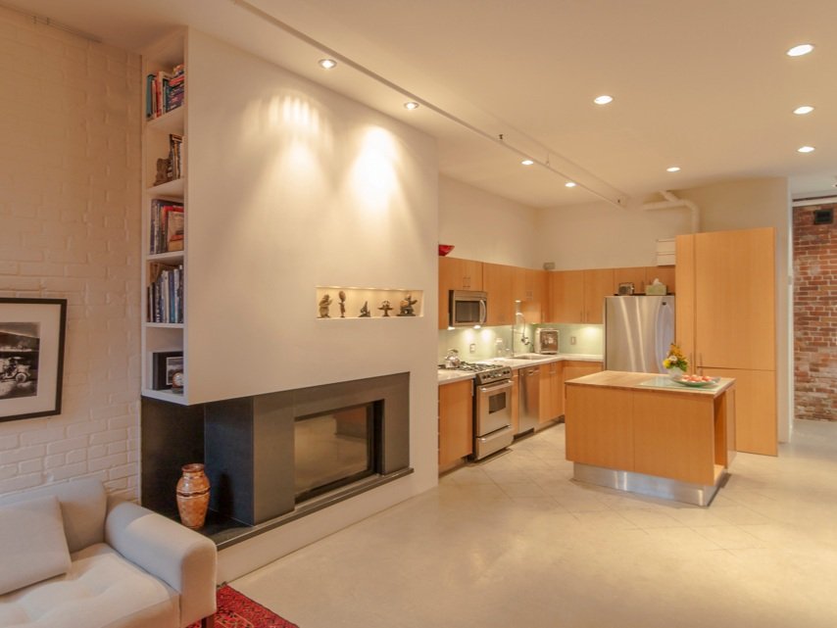



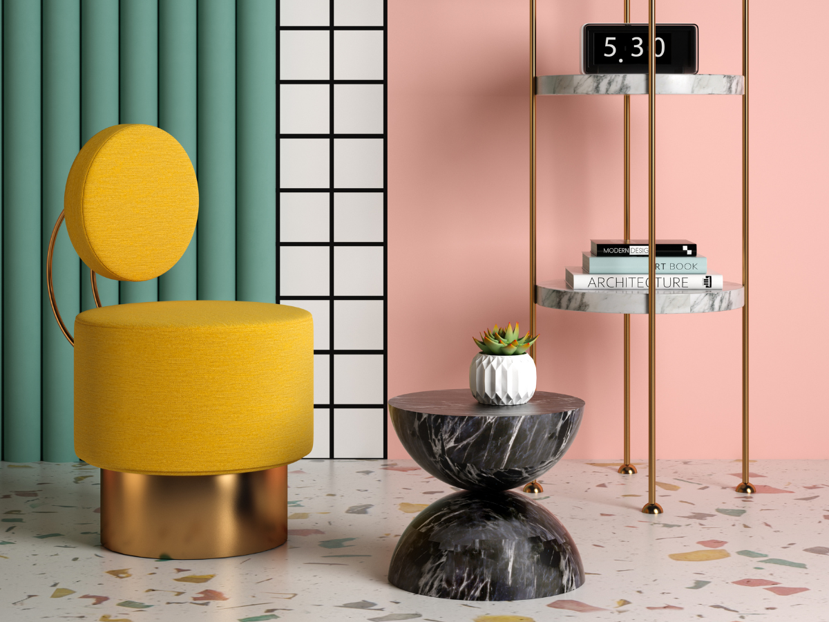







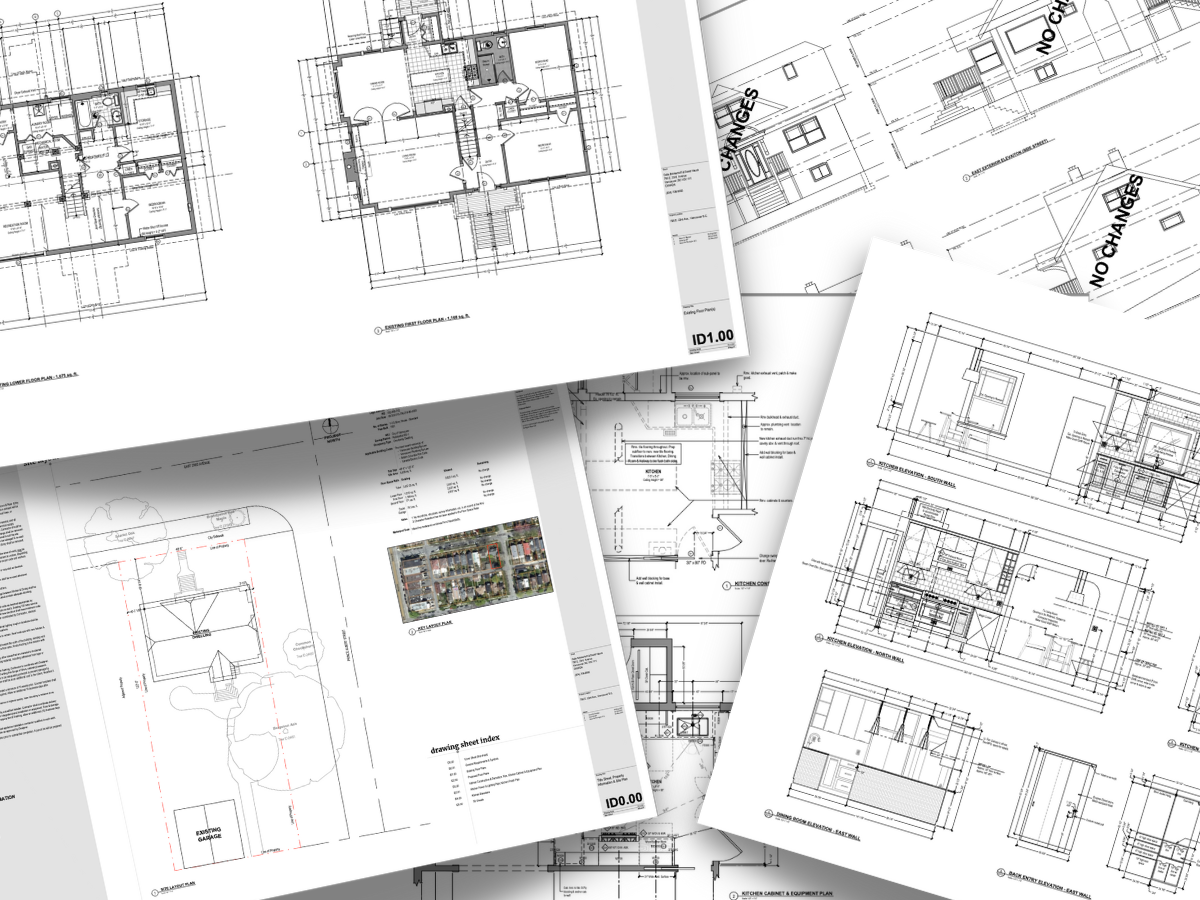




![What is "Democratic Design"? [New]](https://images.squarespace-cdn.com/content/v1/56e37bfdb09f956469f74f05/1486337200150-SF032TA2KEP5V4ZO7Q30/kaboompics.com_Wooden%2Bmannequin%2Bas%2Ba%2Bpuppet.jpg)

It’s often difficult for most people to identify their design style.